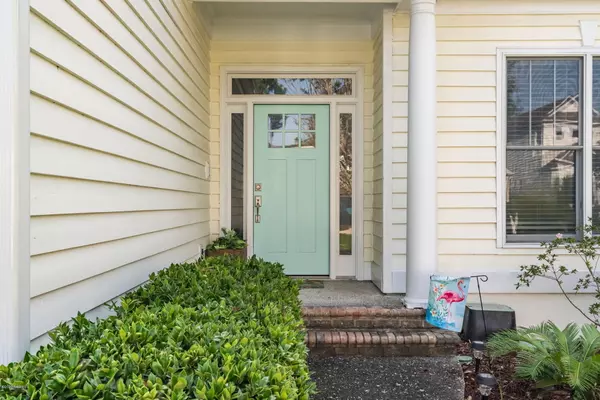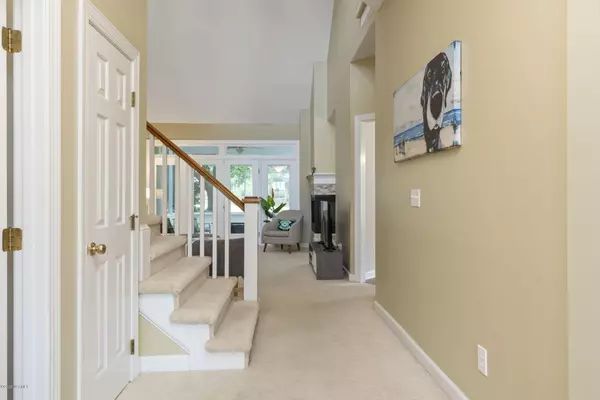For more information regarding the value of a property, please contact us for a free consultation.
8510 Hammock Dunes DR Wilmington, NC 28411
Want to know what your home might be worth? Contact us for a FREE valuation!

Our team is ready to help you sell your home for the highest possible price ASAP
Key Details
Sold Price $349,900
Property Type Single Family Home
Sub Type Single Family Residence
Listing Status Sold
Purchase Type For Sale
Square Footage 2,107 sqft
Price per Sqft $166
Subdivision Porters Neck Plantation
MLS Listing ID 100231767
Sold Date 09/25/20
Style Wood Frame
Bedrooms 3
Full Baths 2
Half Baths 1
HOA Fees $1,140
HOA Y/N Yes
Originating Board North Carolina Regional MLS
Year Built 1993
Lot Size 5,663 Sqft
Acres 0.13
Lot Dimensions 51' x 110' x 51' x 111'
Property Description
Beautiful, low maintenance home situated on the Tom Fazio golf course within Porter's Neck Country Club. *Be sure to check out the 3D Virtual Tour for a detailed walk thru before visiting*. This property offers peace and quiet on a cul de sac street yet just a short walk to the community club house and facilities. Inside features include vaulted ceilings, open style floor plan, updated kitchen with bar seating and newer stainless appliances, modern fireplace and 1st floor master bedroom. Upstairs offers two spare bedrooms and a full bathroom. NEW HVAC in 2019, NEW Hot water heater 2020, NEW Garage door motor, NEW front door and extra storage available above the garage. Country Club amenities include the Tom Fazio golf course, pools, tennis, clubhouse, and private boat launch just one mile away. Come see this one before it's gone!
Location
State NC
County New Hanover
Community Porters Neck Plantation
Zoning R-20
Direction Hwy 17, turn onto Porters Neck Rd, follow to the end until you see PNCC on the left, turn into gated entrance Fazio Dr, take second right turn onto Vintage Club Dr, immediate turn onto Hammock Dunes.
Location Details Mainland
Rooms
Primary Bedroom Level Primary Living Area
Interior
Interior Features Master Downstairs, 9Ft+ Ceilings, Tray Ceiling(s), Ceiling Fan(s), Skylights
Heating Electric, Heat Pump
Cooling Central Air
Flooring LVT/LVP, Carpet, Tile
Fireplaces Type Gas Log
Fireplace Yes
Window Features Thermal Windows,Blinds
Appliance Washer, Stove/Oven - Electric, Refrigerator, Microwave - Built-In, Dryer, Dishwasher
Exterior
Exterior Feature Irrigation System
Garage Paved
Garage Spaces 2.0
Waterfront No
Roof Type Shingle
Porch Porch, Screened
Parking Type Paved
Building
Lot Description On Golf Course
Story 2
Entry Level Two
Foundation Slab
Sewer Municipal Sewer
Water Municipal Water
Structure Type Irrigation System
New Construction No
Others
Tax ID R03708-008-007-000
Acceptable Financing Cash, Conventional, FHA, VA Loan
Listing Terms Cash, Conventional, FHA, VA Loan
Special Listing Condition None
Read Less

GET MORE INFORMATION




