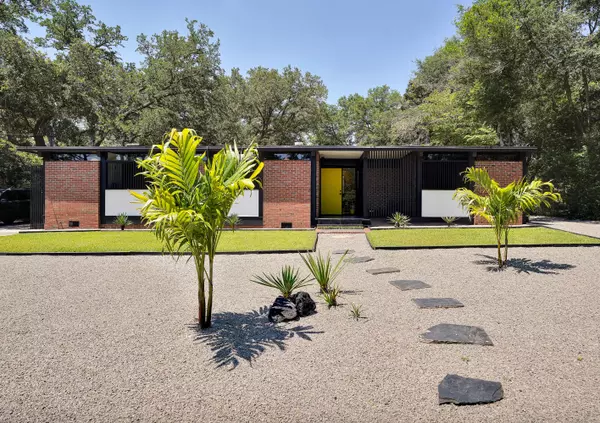For more information regarding the value of a property, please contact us for a free consultation.
118 Pine Cone RD Wilmington, NC 28409
Want to know what your home might be worth? Contact us for a FREE valuation!

Our team is ready to help you sell your home for the highest possible price ASAP
Key Details
Sold Price $365,000
Property Type Single Family Home
Sub Type Single Family Residence
Listing Status Sold
Purchase Type For Sale
Square Footage 2,613 sqft
Price per Sqft $139
Subdivision Long Leaf Hills
MLS Listing ID 100224564
Sold Date 08/26/20
Style Wood Frame
Bedrooms 4
Full Baths 2
Half Baths 1
HOA Y/N No
Originating Board North Carolina Regional MLS
Year Built 1955
Lot Size 0.470 Acres
Acres 0.47
Lot Dimensions 100'x200'
Property Description
Authentic post war mid-century modernist home, created by Ballard, McKim and Sawyer in 1955. The lot spans nearly half an acre, perched at the top is 118 Pine Cone Road. From the street it captures your attention, with its post and beam flat roof and abundance of windows, it immediately sparks curiosity. Impressive live oaks and modernist landscaping compliment the clean lines and architecture of this mid century gem. The sprawling floor plan is idea for both entertaining and quite time with family. Incredible floor to ceiling windows frame the fireplace in the main living room and the pine tongue and groove ceilings, with exposed redwood cased beams are quintessential characteristics of the quality craftsmanship expected of this era. Step down into the den where you will notice the room-length floating fireplace hearth. Have a look into the closet which conceals a built in workspace. The adjacent sunroom, with its original flagstone flooring, is additional living space not included in the total square footage. In the immaculately preserved kitchen you will find original cabinets, Iconic globe lights and bullet sconces, an original ''Flaire'' built-in oven which honors the time period but was only first used in 2017. Original oak floors hide under the carpet in the main living room, hallway and three front bedrooms. Stunning details and Interactive built-ins throughout, including double sided storage in the foyer which opens to reveal a closet, desk, architect drawers, and cabinets for a record player and stereo system. The abundance of windows, glass doors, skylights and 12'' clerestory windows blur the relationship between the indoor and outdoor living spaces. In the far corner of the lot sits a cedar sided workshop which has been converted into garage. The bathrooms are ready for the buyers imagination but the rest is ready for its next owner today. Calling all MCM enthusiasts, this is an extremely rare find and it will not last last long. Furniture negotiable
Location
State NC
County New Hanover
Community Long Leaf Hills
Zoning R-15
Direction From Long Leaf Hills Road, turn onto Pine Cone Road and the property will be on the right.
Location Details Mainland
Rooms
Other Rooms Workshop
Basement Crawl Space, None
Primary Bedroom Level Primary Living Area
Interior
Interior Features Foyer, Mud Room, Master Downstairs, Skylights, Eat-in Kitchen, Walk-In Closet(s)
Heating Heat Pump
Cooling Central Air
Flooring Carpet, Cork, Tile, Vinyl, Wood, See Remarks
Window Features Blinds
Appliance Washer, Stove/Oven - Electric, Refrigerator, Microwave - Built-In, Dryer, Cooktop - Electric
Laundry Inside
Exterior
Exterior Feature None
Garage Off Street
Garage Spaces 1.0
Pool None
Waterfront No
Waterfront Description None
Roof Type Tar/Gravel
Porch Covered, Enclosed, Porch
Parking Type Off Street
Building
Story 1
Entry Level One
Foundation Slab
Sewer Municipal Sewer
Water Municipal Water
Structure Type None
New Construction No
Others
Tax ID R06111-002-019-000
Acceptable Financing Cash, Conventional
Listing Terms Cash, Conventional
Special Listing Condition None
Read Less

GET MORE INFORMATION




