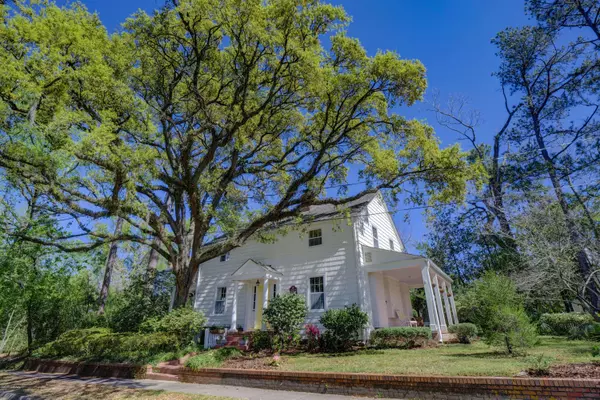For more information regarding the value of a property, please contact us for a free consultation.
318 N 18th ST Wilmington, NC 28405
Want to know what your home might be worth? Contact us for a FREE valuation!

Our team is ready to help you sell your home for the highest possible price ASAP
Key Details
Sold Price $430,000
Property Type Single Family Home
Sub Type Single Family Residence
Listing Status Sold
Purchase Type For Sale
Square Footage 2,293 sqft
Price per Sqft $187
Subdivision Carolina Heights
MLS Listing ID 100212500
Sold Date 05/26/20
Style Wood Frame
Bedrooms 3
Full Baths 2
HOA Y/N No
Originating Board North Carolina Regional MLS
Year Built 1920
Annual Tax Amount $3,034
Lot Size 8,350 Sqft
Acres 0.19
Lot Dimensions Irregular
Property Description
Charming Historical Residence located in a beautiful and tranquil setting within the desirable Carolina Heights Neighborhood. This historically relevant home known as the J. Lowell White House, constructed in 1925, is a prime example of Colonial Revival style design and grace. This nicely updated three bedroom and two-bathroom home has been meticulously maintained and updated throughout. The current kitchen and baths give you all the modern comforts while blending in with the character of an historical home. Natural light flows throughout the home through the over-sized windows and glass doors. You will find modern updates, such as built-in cabinetry, Wolf oven/stove, updated kitchen counters, tiled baths, frame-less glass shower, just to name a few. You can easily exit outside to the covered porch, screened-in porch or step down to an open welcoming patio to enjoy wonderful outside space. The combination of historic beauty with tasteful modern updates makes this a great place to call home.
Location
State NC
County New Hanover
Community Carolina Heights
Zoning R-7
Direction From downtown, take Market street west. Turn left on to N 18th Street. House sits on the right side prior to getting to Princess Place.
Location Details Mainland
Rooms
Other Rooms Storage
Basement Crawl Space, None
Primary Bedroom Level Non Primary Living Area
Interior
Interior Features 9Ft+ Ceilings, Ceiling Fan(s), Pantry, Walk-in Shower
Heating Other-See Remarks, Electric, Forced Air, Heat Pump, Natural Gas
Cooling Central Air
Flooring Tile, Wood
Window Features Storm Window(s)
Appliance Vent Hood, Stove/Oven - Gas, Refrigerator, Disposal, Dishwasher
Laundry Inside
Exterior
Garage Off Street, Unpaved
Utilities Available Natural Gas Available
Waterfront No
Waterfront Description None
Roof Type Shingle
Accessibility None
Porch Covered, Patio, Porch, Screened
Parking Type Off Street, Unpaved
Building
Lot Description Corner Lot
Story 2
Entry Level Two
Foundation Block
Sewer Municipal Sewer
Water Municipal Water
Architectural Style Historic Home
New Construction No
Others
Tax ID R04815-017-025-000
Acceptable Financing Cash, Conventional
Listing Terms Cash, Conventional
Special Listing Condition None
Read Less

GET MORE INFORMATION




