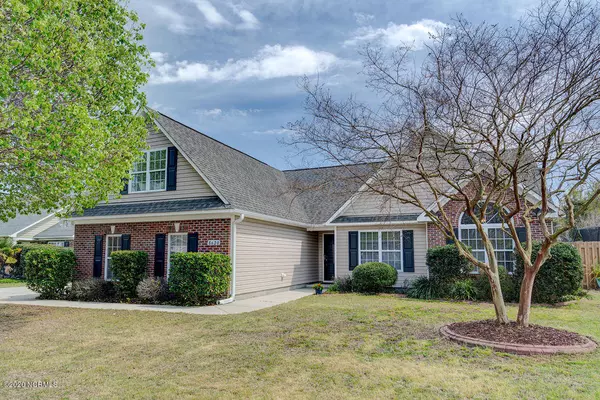For more information regarding the value of a property, please contact us for a free consultation.
8620 Plantation Landing DR Wilmington, NC 28411
Want to know what your home might be worth? Contact us for a FREE valuation!

Our team is ready to help you sell your home for the highest possible price ASAP
Key Details
Sold Price $279,000
Property Type Single Family Home
Sub Type Single Family Residence
Listing Status Sold
Purchase Type For Sale
Square Footage 1,760 sqft
Price per Sqft $158
Subdivision Plantation Landing
MLS Listing ID 100211678
Sold Date 07/10/20
Style Wood Frame
Bedrooms 3
Full Baths 2
HOA Fees $1,000
HOA Y/N Yes
Originating Board North Carolina Regional MLS
Year Built 2003
Lot Size 9,583 Sqft
Acres 0.22
Lot Dimensions 126x80x125x75
Property Description
Located in the highly-desirable Plantation Landing in the Porter's Neck area, this lovely 3 BR/2 BA home with large bonus room features fresh paint throughout, brand-new roof, side-load garage and open kitchen concept with stainless steel appliances and beautiful granite countertops. Bonus room has closet so could be a 4th bedroom. Hardwood floors throughout all living spaces and bedrooms. Spacious living room features vaulted ceiling and fireplace. The master bedroom has a walk-in closet and large master bathroom with double vanity and garden tub with separate shower. Enjoy gardening or entertaining in the freshly sodded, fenced backyard. Plantation Landing features two swimming pools, playground facilities, clubhouse, ponds, nature trails....all for low monthly dues. You'll enjoy the convenience of being close to great shopping, schools, Wrightsville Beach, marinas, dining, and I-40. Call today to schedule your appointment!
Location
State NC
County New Hanover
Community Plantation Landing
Zoning R-15
Direction Traveling north on Market St, turn right onto Futch Creek Rd, Turn left onto Plantation Landing Drive, home is on your right.
Location Details Mainland
Rooms
Primary Bedroom Level Primary Living Area
Interior
Interior Features Foyer, Solid Surface, Master Downstairs, Ceiling Fan(s), Walk-In Closet(s)
Heating Heat Pump
Cooling Central Air
Flooring Carpet, Tile, Wood
Window Features Blinds
Appliance Stove/Oven - Electric, Microwave - Built-In, Dishwasher
Laundry Inside
Exterior
Exterior Feature Irrigation System
Garage Off Street, Paved
Garage Spaces 2.0
Waterfront No
Roof Type Shingle
Porch Patio
Parking Type Off Street, Paved
Building
Story 2
Entry Level Two
Foundation Slab
Sewer Municipal Sewer
Water Municipal Water
Structure Type Irrigation System
New Construction No
Others
Tax ID R02900-003-104-000
Acceptable Financing Cash, Conventional, FHA, USDA Loan, VA Loan
Listing Terms Cash, Conventional, FHA, USDA Loan, VA Loan
Special Listing Condition None
Read Less

GET MORE INFORMATION




