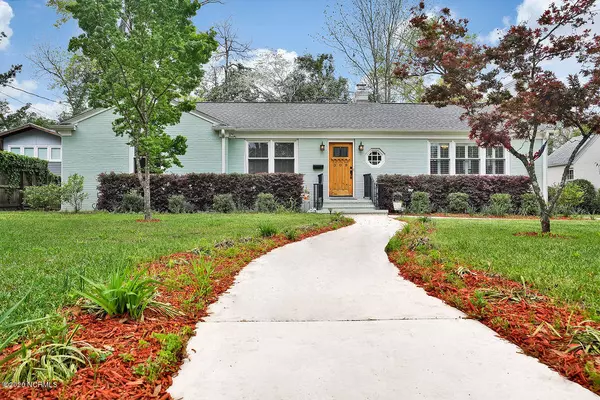For more information regarding the value of a property, please contact us for a free consultation.
308 Wayne DR Wilmington, NC 28403
Want to know what your home might be worth? Contact us for a FREE valuation!

Our team is ready to help you sell your home for the highest possible price ASAP
Key Details
Sold Price $339,900
Property Type Single Family Home
Sub Type Single Family Residence
Listing Status Sold
Purchase Type For Sale
Square Footage 1,679 sqft
Price per Sqft $202
Subdivision Beaumont
MLS Listing ID 100212438
Sold Date 06/25/20
Style Wood Frame
Bedrooms 3
Full Baths 2
HOA Y/N No
Originating Board North Carolina Regional MLS
Year Built 1952
Annual Tax Amount $1,245
Lot Size 0.265 Acres
Acres 0.26
Lot Dimensions 81 x 145 x 80 x 136
Property Description
This fabulous all-brick 3 Bedroom / 2 Bath beauty is in the heart of Wilmington's Beaumont neighborhood. With incredible renovations throughout, this home offers the WOW you've been looking for. Beautiful newer windows allow sunshine to envelope the property with natural light. The Kitchen features stainless steel appliances, subway tile, a multitude of cabinets, drawers & counter space, and room for more than one chef to share the spotlight. The Formal Dining and large Living Room provide space for entertaining as well as warmth for quiet evenings as a family. The Master Suite includes a private path with a dual vanity and dreamy walk-in shower. Surrounding this gorgeous home is a wonderful yard with fenced rear, deck, storage shed and so much space to play. Roof, plumbing, electrical and HVAC are just a few years old. With top to bottom charm and sought-after location, don't miss this must-see treasure.
Location
State NC
County New Hanover
Community Beaumont
Zoning R-15
Direction From Downtown, Market Street (Hwy 17) East to right on Wayne Drive. Home is on the right just past Stradleigh.
Location Details Mainland
Rooms
Basement Crawl Space
Primary Bedroom Level Primary Living Area
Interior
Interior Features Master Downstairs, Ceiling Fan(s), Walk-in Shower
Heating Heat Pump
Cooling Central Air
Flooring Tile, Wood
Window Features Blinds
Appliance Stove/Oven - Electric, Microwave - Built-In, Dishwasher
Laundry In Hall
Exterior
Exterior Feature None
Garage Off Street, Paved
Waterfront No
Waterfront Description None
Roof Type Shingle
Porch Deck
Parking Type Off Street, Paved
Building
Story 1
Entry Level One
Sewer Municipal Sewer
Water Municipal Water
Structure Type None
New Construction No
Others
Tax ID R04917-006-004-000
Acceptable Financing Cash, Conventional
Listing Terms Cash, Conventional
Special Listing Condition None
Read Less

GET MORE INFORMATION




