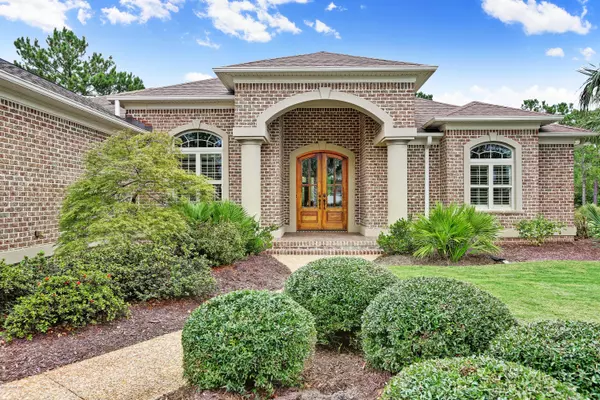For more information regarding the value of a property, please contact us for a free consultation.
2485 Sugargrove TRL NE Leland, NC 28451
Want to know what your home might be worth? Contact us for a FREE valuation!

Our team is ready to help you sell your home for the highest possible price ASAP
Key Details
Sold Price $484,000
Property Type Single Family Home
Sub Type Single Family Residence
Listing Status Sold
Purchase Type For Sale
Square Footage 2,350 sqft
Price per Sqft $205
Subdivision Compass Pointe
MLS Listing ID 100187928
Sold Date 11/21/19
Style Wood Frame
Bedrooms 3
Full Baths 2
HOA Fees $1,920
HOA Y/N Yes
Originating Board North Carolina Regional MLS
Year Built 2011
Annual Tax Amount $2,214
Lot Size 0.540 Acres
Acres 0.54
Lot Dimensions irregular
Property Description
-Resale Home-This Tavilla model built by Logan Homes is an all brick, all one floor gem with a yard that will make you feel like you are in the tropics. Upon entry, the bright and spacious living, kitchen and breakfast nook look out to a large glassed in Lanai with outdoor cook top, refrigerator and sink. There is a split bedroom plan with the master suite, large master bath and closet on one side and two bedrooms and full bath on the opposite. Many upgrades to this home include Mahogany engineered hardwoods throughout, conditioned shelved storage off of garage, mature and very private backyard, landscape lighting, patio, large jetted tub in master bath, soft close cabinets and pull out drawers in the kitchen and laundry room and plenty of counter space. The home and yard are immaculate and inviting. Come see it today!
Location
State NC
County Brunswick
Community Compass Pointe
Zoning PUD
Direction Go over the Cape Fear Memorial Bridge and continue on 74/76 for 9 miles. The Compass Pointe entrance will be on your right. Proceed to the guard house and tell them you are going to the Discovery Center which is the first house on the right after the guard house. Check in to register your clients and receive the key or code, and a map/directions.
Location Details Mainland
Rooms
Basement None
Primary Bedroom Level Primary Living Area
Interior
Interior Features Master Downstairs, Tray Ceiling(s), Vaulted Ceiling(s), Ceiling Fan(s), Pantry, Walk-in Shower, Eat-in Kitchen, Walk-In Closet(s)
Heating Electric, Forced Air, Heat Pump
Cooling Central Air, Zoned
Flooring LVT/LVP, Tile
Fireplaces Type Gas Log
Fireplace Yes
Window Features Thermal Windows,Blinds
Appliance Stove/Oven - Electric, Refrigerator, Microwave - Built-In, Ice Maker, Disposal, Dishwasher, Cooktop - Electric
Laundry Inside
Exterior
Exterior Feature Irrigation System
Garage Off Street, Paved
Garage Spaces 2.0
Pool None
Waterfront No
Waterfront Description None
Roof Type Shingle
Accessibility None
Porch Covered, Enclosed, Patio, Porch
Parking Type Off Street, Paved
Building
Story 1
Entry Level One
Foundation Slab
Sewer Municipal Sewer
Water Municipal Water
Structure Type Irrigation System
New Construction No
Others
Tax ID 022hb005
Acceptable Financing Cash, Conventional, FHA
Listing Terms Cash, Conventional, FHA
Special Listing Condition None
Read Less

GET MORE INFORMATION




