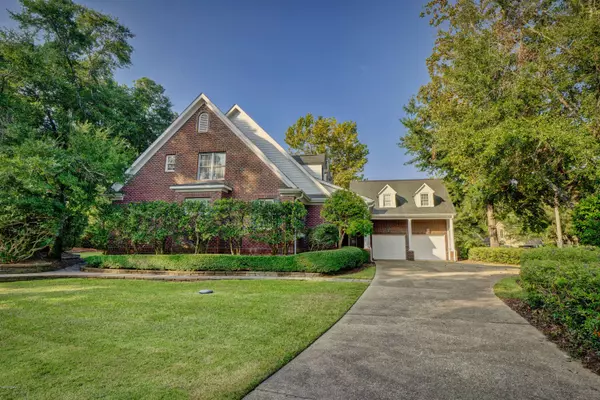For more information regarding the value of a property, please contact us for a free consultation.
8716 Lincolnshire Lane Wilmington, NC 28411
Want to know what your home might be worth? Contact us for a FREE valuation!

Our team is ready to help you sell your home for the highest possible price ASAP
Key Details
Sold Price $540,000
Property Type Single Family Home
Sub Type Single Family Residence
Listing Status Sold
Purchase Type For Sale
Square Footage 4,298 sqft
Price per Sqft $125
Subdivision Porters Neck Plantation
MLS Listing ID 100240915
Sold Date 12/11/20
Style Wood Frame
Bedrooms 4
Full Baths 3
Half Baths 2
HOA Fees $1,140
HOA Y/N Yes
Originating Board North Carolina Regional MLS
Year Built 1996
Annual Tax Amount $2,624
Lot Size 0.410 Acres
Acres 0.41
Lot Dimensions 138 x 21 x 130 x 81 154
Property Description
Come live the good life! Enjoy the country club lifestyle, tree lined streets and beautiful landscaping in this gated golfing community. Openness, natural light and an abundance of custom features add to the coastal charm of this lovely brick home. Living areas include hardwood floors throughout, crown molding, custom shelving, and fireplace. The kitchen boasts granite countertops,, pantry and breakfast area. You will enjoy the roominess of the master bath including a sitting area. The large screened porch overlooks private backyard. Storage room galore! Homeowner enjoys deeded water rights to the Intracoastal Waterway including picnic area, dock and boat ramp. Memberships to the Porters Neck Country Club are available including dining,,pool, tennis, pickle ball, fitness center and golf. Elementary school close by. Conveniently located to Interstates 140 and 40. Best of all this home is priced to sell!
Location
State NC
County New Hanover
Community Porters Neck Plantation
Zoning R-20
Direction North on Market Street (Route 17). Right on Porters Neck Road. Continue to left at guard gate onto Fazio Drive. Left on Wild Dunes Circle. Left on Lincolnshire Lane. House on left. Corner lot.
Rooms
Basement None
Interior
Interior Features Foyer, 1st Floor Master, 9Ft+ Ceilings, Blinds/Shades, Ceiling - Trey, Ceiling - Vaulted, Ceiling Fan(s), Gas Logs, Pantry, Security System, Smoke Detectors, Solid Surface, Walk-in Shower, Walk-In Closet, Whirlpool
Cooling Central
Flooring Tile
Appliance Central Vac, Compactor, Convection Oven, Cooktop - Gas, Dishwasher, Disposal, Downdraft, Dryer, Microwave - Built-In, Refrigerator, Stove/Oven - Electric, Washer
Exterior
Garage Circular, Off Street, Paved
Garage Spaces 2.0
Pool None
Utilities Available Municipal Sewer, Municipal Water
Waterfront No
Waterfront Description Deeded Water Rights
Roof Type Architectural Shingle
Accessibility None
Porch Porch, Screened
Parking Type Circular, Off Street, Paved
Garage Yes
Building
Lot Description Corner Lot, Cul-de-Sac Lot
Story 2
New Construction No
Schools
Elementary Schools Porters Neck
Middle Schools Holly Shelter
High Schools Laney
Others
Tax ID R03706-002-013-000
Acceptable Financing VA Loan, Cash, Conventional
Listing Terms VA Loan, Cash, Conventional
Read Less

GET MORE INFORMATION




