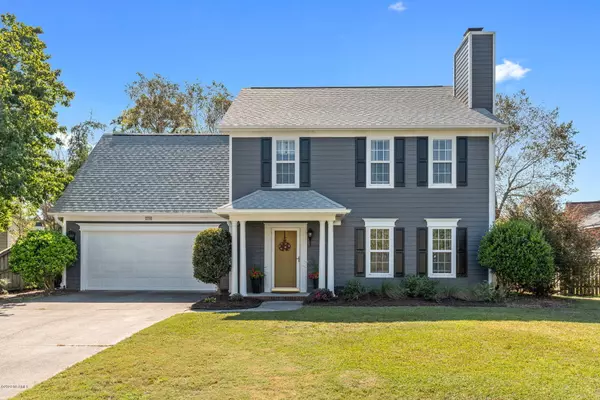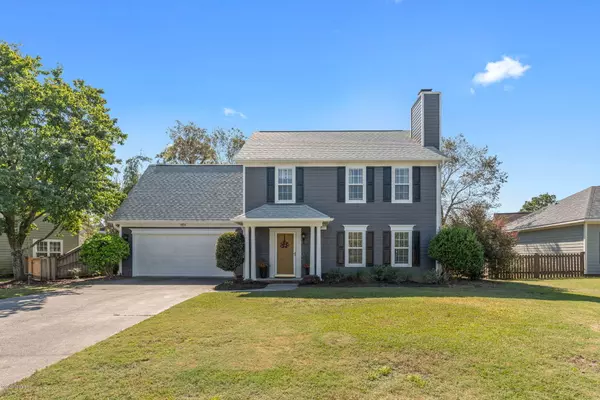For more information regarding the value of a property, please contact us for a free consultation.
3904 New Holland Drive Wilmington, NC 28412
Want to know what your home might be worth? Contact us for a FREE valuation!

Our team is ready to help you sell your home for the highest possible price ASAP
Key Details
Sold Price $313,000
Property Type Single Family Home
Sub Type Single Family Residence
Listing Status Sold
Purchase Type For Sale
Square Footage 1,946 sqft
Price per Sqft $160
Subdivision Carriage Hills
MLS Listing ID 100240521
Sold Date 11/09/20
Style Wood Frame
Bedrooms 4
Full Baths 2
Half Baths 1
HOA Fees $348
HOA Y/N Yes
Originating Board North Carolina Regional MLS
Year Built 1996
Annual Tax Amount $2,082
Lot Size 8,712 Sqft
Acres 0.2
Lot Dimensions 75x96x78x107
Property Description
Located in the charming neighborhood of Carriage Hills with tree-lined streets & sidewalks, this Midtown beauty is a must see! Newly painted exterior, beautiful custom wood work in the living-room, shiplap and custom bench seats added to fireplace & accent wall, gutters added (2018) new water heater (2018) and new roof in 2019!
Offering 4 bedrooms and 2.5 bathrooms, formal dining and a large fully fenced private backyard complete with a concrete patio!
Carriage Hills offers a community clubhouse, pool, tennis and playgrounds. This location is convenient to The Pointe at Barclay where you can walk or bike to restaurants, shopping and a state of the art movie complex. Be sure to check out this home, in a prime location!
Location
State NC
County New Hanover
Community Carriage Hills
Zoning MF
Direction From S 17th St turn right onto Steeplechase Rd, at the roundabout take the second exit to continue onto Steeplechase Rd. Next turn left onto Holland Dr & the home will be on your right.
Rooms
Primary Bedroom Level Non Primary Living Area
Interior
Interior Features Foyer, Walk-in Shower, Walk-In Closet(s)
Heating Heat Pump
Cooling Central Air
Window Features Blinds
Laundry In Hall
Exterior
Exterior Feature None
Garage Paved
Garage Spaces 2.0
Waterfront No
Roof Type Shingle
Porch Open, Patio
Parking Type Paved
Building
Story 2
Foundation Slab
Sewer Municipal Sewer
Water Municipal Water
Structure Type None
New Construction No
Others
Tax ID R06520-010-002-000
Acceptable Financing Cash, Conventional, FHA, USDA Loan, VA Loan
Listing Terms Cash, Conventional, FHA, USDA Loan, VA Loan
Special Listing Condition None
Read Less

GET MORE INFORMATION




