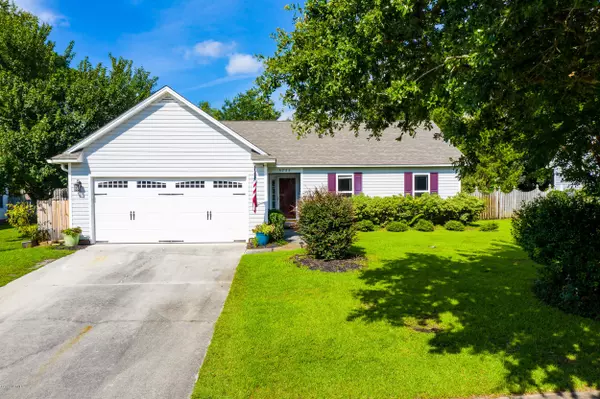For more information regarding the value of a property, please contact us for a free consultation.
3725 Habberline ST Wilmington, NC 28412
Want to know what your home might be worth? Contact us for a FREE valuation!

Our team is ready to help you sell your home for the highest possible price ASAP
Key Details
Sold Price $245,500
Property Type Single Family Home
Sub Type Single Family Residence
Listing Status Sold
Purchase Type For Sale
Square Footage 1,285 sqft
Price per Sqft $191
Subdivision Carriage Hills
MLS Listing ID 100231515
Sold Date 11/12/20
Style Wood Frame
Bedrooms 3
Full Baths 2
HOA Fees $348
HOA Y/N Yes
Originating Board North Carolina Regional MLS
Year Built 1998
Lot Size 8,490 Sqft
Acres 0.19
Lot Dimensions 70.4' F x 120.6'0 LS x 120.6' RS x 70.4' R
Property Description
2 CAR GARAGE!! FULLY FENCED BACK YARD!! 2 YEAR OLD ROOF!! This 3 bedroom, 2 full bath home has plenty of updates including a 2 year old roof, shiplap in the master bedroom, new gray tone vinyl floors and new vanities in both bathrooms. Walking in the front door, you have a conveniently located closet in your foyer and all your bedrooms including your laundry room and guest bath to the right. With the owner's suite located away from the main living area and garage, there is no need to worry about opposing schedules and noises waking others up. No wall separates the kitchen from the dining / living room combo which makes for lots of natural light and perfect for get-togethers. The living room opens up to the back patio and fully fenced back yard which can be easily maintained with your well pump, irrigation system. The 2 car, attached garage is where you'll find your attic access with pull down stairs for easy storage access. This neighborhood is centrally located and is 15 minutes from downtown Wilmington, Carolina Beach as well as Wrightsville Beach!!
Location
State NC
County New Hanover
Community Carriage Hills
Zoning MF-L-MULTI FAM
Direction Heading North on Hwy 421 / Carolina Beach Rd, turn right onto George Anderson Dr. In approximately .3 miles, turn right onto Habberline St. Destination will be on your left in approximately .1 mile.
Location Details Mainland
Rooms
Primary Bedroom Level Primary Living Area
Interior
Interior Features Foyer, Ceiling Fan(s), Walk-In Closet(s)
Heating Heat Pump
Cooling Central Air
Flooring Tile, Vinyl
Fireplaces Type None
Fireplace No
Window Features Blinds
Appliance Vent Hood, Stove/Oven - Electric, Refrigerator, Disposal, Dishwasher
Laundry In Hall
Exterior
Exterior Feature Irrigation System
Garage Off Street, Paved
Garage Spaces 2.0
Waterfront No
Roof Type Shingle
Porch Patio, Porch
Parking Type Off Street, Paved
Building
Story 1
Entry Level One
Foundation Slab
Sewer Municipal Sewer
Water Municipal Water
Structure Type Irrigation System
New Construction No
Others
Tax ID R06520-007-066-000
Acceptable Financing Cash, Conventional
Listing Terms Cash, Conventional
Special Listing Condition None
Read Less

GET MORE INFORMATION




