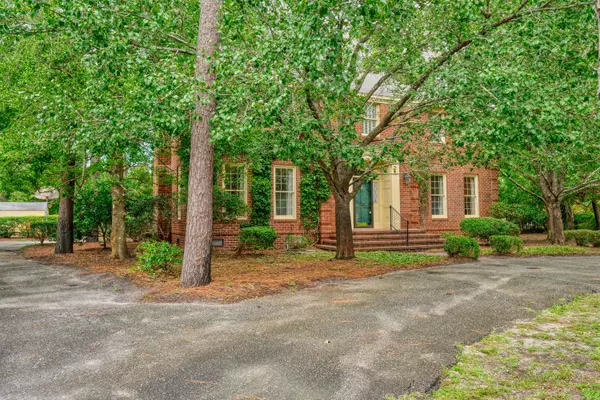For more information regarding the value of a property, please contact us for a free consultation.
2305 Knightsbridge RD Wilmington, NC 28403
Want to know what your home might be worth? Contact us for a FREE valuation!

Our team is ready to help you sell your home for the highest possible price ASAP
Key Details
Sold Price $465,000
Property Type Single Family Home
Sub Type Single Family Residence
Listing Status Sold
Purchase Type For Sale
Square Footage 2,525 sqft
Price per Sqft $184
Subdivision Highland Hills
MLS Listing ID 100233694
Sold Date 10/09/20
Style Wood Frame
Bedrooms 4
Full Baths 2
Half Baths 1
HOA Y/N No
Originating Board North Carolina Regional MLS
Year Built 1979
Lot Size 0.468 Acres
Acres 0.47
Lot Dimensions irregular
Property Description
Stately, all brick 4BR home available in the heart of desirable Highland Hills. Immediately sense the charm and curb appeal as you step onto the grounds with mature landscaping, lovely dental molding and circular driveway. The front steps lead into the welcoming foyer which is flanked by a large den/family room and formal living room, both of which offer a fireplace and original hardwood flooring. The formal dining room flows into the kitchen which has ample storage, an island for all your prep space needs and an eat in dining space which overlooks the lush & private backyard. Also on the main level there is a sunroom and powder room. Upstairs are 4 well sized bedrooms and 2 full baths including the master suite with double vanity & walk in closet. You will be sure to enjoy the back yard with it's garden-like setting with many flowering bushes including azaleas, camellias and gardenias. Don't miss the shed for all your additional storage needs. This is a fantastic opportunity in a sought after location with proximity to local beaches, shopping & restaurants, NHRMC and historic downtown!
Location
State NC
County New Hanover
Community Highland Hills
Zoning R-15
Direction Oleander heading downtown. Turn left onto Hawthorne Rd. Turn right onto Gillette Dr. Turn left onto S Churchill Dr. Turn left to stay on S Churchill Dr. Turn right onto Knightsbridge Rd. House is on the Right.
Location Details Mainland
Rooms
Other Rooms Storage
Basement Crawl Space, None
Primary Bedroom Level Non Primary Living Area
Interior
Interior Features Foyer, Walk-In Closet(s)
Heating Forced Air
Cooling Central Air
Flooring Carpet, Tile, Vinyl, Wood
Fireplaces Type Gas Log
Fireplace Yes
Appliance Stove/Oven - Electric, Refrigerator, Microwave - Built-In, Dishwasher
Laundry Laundry Closet
Exterior
Exterior Feature None
Garage Circular Driveway, Paved, None
Pool None
Waterfront No
Waterfront Description None
Roof Type Shingle
Accessibility None
Porch Patio
Parking Type Circular Driveway, Paved, None
Building
Story 2
Entry Level Two
Sewer Municipal Sewer
Water Municipal Water
Structure Type None
New Construction No
Others
Tax ID R06012-001-002-006
Acceptable Financing Cash, Conventional
Listing Terms Cash, Conventional
Special Listing Condition None
Read Less

GET MORE INFORMATION




