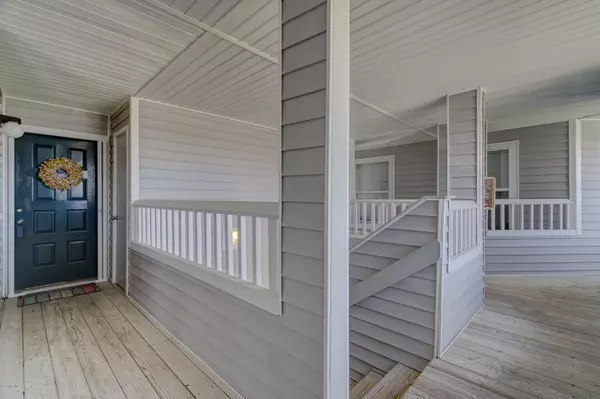For more information regarding the value of a property, please contact us for a free consultation.
4106 Breezewood DR #202 Wilmington, NC 28412
Want to know what your home might be worth? Contact us for a FREE valuation!

Our team is ready to help you sell your home for the highest possible price ASAP
Key Details
Sold Price $155,000
Property Type Condo
Sub Type Condominium
Listing Status Sold
Purchase Type For Sale
Square Footage 1,324 sqft
Price per Sqft $117
Subdivision Breezewood Condominiums
MLS Listing ID 100228447
Sold Date 10/29/20
Style Wood Frame
Bedrooms 2
Full Baths 2
HOA Fees $3,528
HOA Y/N Yes
Originating Board North Carolina Regional MLS
Year Built 1997
Property Description
Great Location, Move-in Ready, Well Maintained, Second Floor Unit in the back of the neighborhood offers tons of Quiet Privacy AND Includes all Appliances. This second floor 2 Bedroom, 2 Bath condo features vaulted ceiling in main living area, master bedroom and master bath. The living area has laminate flooring throughout and an open floor plan with tons of natural light. Brand New Carpet and fresh paint in front bedroom with a large walk in closet. Updated Kitchen with flat black honed granite counter tops, under mount sink, glass tile back splash, tile floor and pantry. Master suite has a vaulted ceiling and large tiled master bath with walk-in shower, large soaking tub, and large walk-in closet. Storage Closet outside and tons of additional Storage in the large Laundry room. Sit and relax on the large Covered Deck perfect for entertaining. A New Manifold system was installed August 2020 for peace of mind. Community offers pool and this home is in the perfect midtown location convenient to shopping, restaurants, The Pointe at Barclay and Halyburton Park.
Location
State NC
County New Hanover
Community Breezewood Condominiums
Zoning MF-M
Direction South on College Road, right onto 17th street extension, left onto George Anderson, right onto Breezewood Drive, last driveway on the left, last building on the right.
Location Details Mainland
Rooms
Primary Bedroom Level Primary Living Area
Interior
Interior Features Vaulted Ceiling(s), Ceiling Fan(s), Pantry, Walk-In Closet(s)
Heating Electric
Cooling Central Air
Fireplaces Type Gas Log
Fireplace Yes
Window Features Blinds
Exterior
Exterior Feature None
Garage Lighted, On Site, Paved
Utilities Available Natural Gas Connected
Waterfront No
Roof Type Shingle
Porch Covered, Porch
Parking Type Lighted, On Site, Paved
Building
Story 2
Entry Level Two
Foundation Slab
Sewer Municipal Sewer
Water Municipal Water
Structure Type None
New Construction No
Others
Tax ID R06500-003-098-022
Acceptable Financing Cash, Conventional
Listing Terms Cash, Conventional
Special Listing Condition None
Read Less

GET MORE INFORMATION




