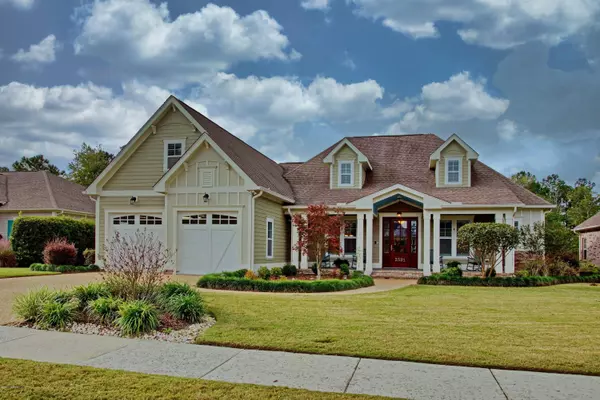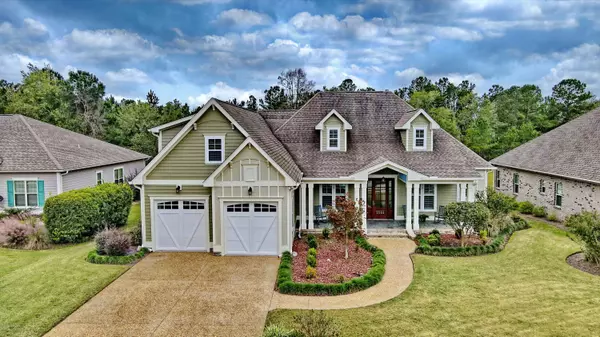For more information regarding the value of a property, please contact us for a free consultation.
2531 Sugargrove Trail NE Leland, NC 28451
Want to know what your home might be worth? Contact us for a FREE valuation!

Our team is ready to help you sell your home for the highest possible price ASAP
Key Details
Sold Price $600,000
Property Type Single Family Home
Sub Type Single Family Residence
Listing Status Sold
Purchase Type For Sale
Square Footage 3,299 sqft
Price per Sqft $181
Subdivision Compass Pointe
MLS Listing ID 100243743
Sold Date 03/08/21
Style Wood Frame
Bedrooms 4
Full Baths 4
HOA Fees $2,040
HOA Y/N Yes
Originating Board North Carolina Regional MLS
Year Built 2012
Lot Size 0.630 Acres
Acres 0.63
Lot Dimensions 89 X 314 X 89 X 344
Property Description
Move in ready custom Hagood former model home is nestled on a .63 oversized lot with over $90,000 in upgrades. It is located in the amenity-rich gated community of Compass Pointe featuring an 18-hole golf course, tennis, pickleball, fitness center, indoor and outdoor pools, lazy river and an on-site restaurant.
You get the feeling of spaciousness and open living with the generously sized porch, mahogany front door, light and bright immaculate wood floors, plantation shutters and 10' ceilings throughout first floor.
Get ready for entertaining with GE Profile appliances including double wall ovens, quartz countertops, energy efficient and upgraded lighting fixtures, and walk-in pantry. The sunroom opens up to the in-ground saltwater jetted spa/pool (22' X 11') with screened enclosure and 4-foot depth. Enjoy the built-in speakers and sound system in the main living areas.
Included in the home is a 500-gallon propane tank fueling the cooktop range, fireplace and a standby Generac 22 KW generator. Upgraded Trane 5-ton HVAC system.
Generously proportioned first-floor master bedroom features large sitting area and his/her custom closet. The master bath is appointed with 2 separate marble vanity areas, soaking tub, stone tiled shower and closets with custom shelving.
Guests will love the two first-floor bedrooms with walk-in closets and adjoining Jack and Jill bathroom. A first floor flex room could serve as an office/media room/4th bedroom and has access to the pool and private bathroom. Upstairs is a large 12' X 24' multi-purpose room with full bath.
Climate-controlled storage and a Craftsman metal bench and overhead cabinets located in the expanded garage await your next project.
The backyard is a low maintenance private retreat with landscaped shrubbery and captivating views of the pond with natural wildlife. This is a well-loved home with lots of flexibility and space in which to live, work, and entertain.
Location
State NC
County Brunswick
Community Compass Pointe
Zoning SBR6
Direction From Wilmington go over the Cape Fear Bridge and continue on Hwy 74/76 for approximately 10 miles. Go to 2nd Compass Pointe Exit (West Gate that is 1.4 miles from East Gate). Turn right into Compass Pointe South Wynd. Take first right after guard gate at Oak Abbey Trail. Then second left onto Skinny Pine Drive. Right onto Sugargrove Trail. Home is 5th house on the right.
Rooms
Basement None
Interior
Interior Features Foyer, 1st Floor Master, 9Ft+ Ceilings, Blinds/Shades, Ceiling - Vaulted, Ceiling Fan(s), Gas Logs, Intercom/Music, Pantry, Smoke Detectors, Walk-In Closet
Heating Heat Pump
Cooling Central
Flooring Carpet, Tile
Appliance Cooktop - Gas, Dishwasher, Disposal, Double Oven, Dryer, Generator, Ice Maker, Microwave - Built-In, Refrigerator, Stove/Oven - Electric, Vent Hood, Washer
Exterior
Garage Paved
Garage Spaces 2.0
Pool In Ground
Utilities Available Municipal Sewer, Municipal Water
Waterfront No
Waterfront Description Pond View
Roof Type Architectural Shingle
Porch Covered, Enclosed, Patio, Porch
Parking Type Paved
Garage Yes
Building
Story 2
New Construction No
Schools
Elementary Schools Lincoln
Middle Schools Leland
High Schools North Brunswick
Others
Tax ID 022ha022
Acceptable Financing Cash, Conventional
Listing Terms Cash, Conventional
Read Less

GET MORE INFORMATION




