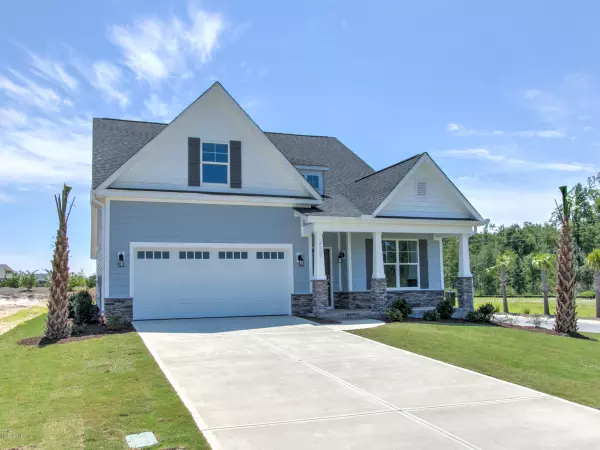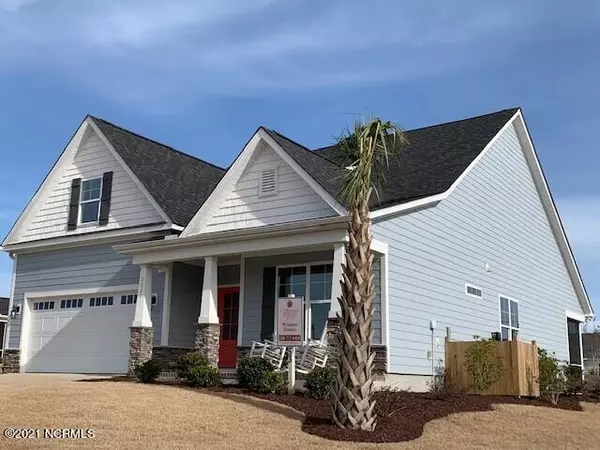For more information regarding the value of a property, please contact us for a free consultation.
2237 Reefside LOOP NE Leland, NC 28451
Want to know what your home might be worth? Contact us for a FREE valuation!

Our team is ready to help you sell your home for the highest possible price ASAP
Key Details
Sold Price $360,000
Property Type Single Family Home
Sub Type Single Family Residence
Listing Status Sold
Purchase Type For Sale
Square Footage 2,345 sqft
Price per Sqft $153
Subdivision Compass Pointe
MLS Listing ID 100178045
Sold Date 04/15/21
Style Wood Frame
Bedrooms 3
Full Baths 3
HOA Fees $3,420
HOA Y/N Yes
Originating Board North Carolina Regional MLS
Year Built 2019
Lot Size 7,841 Sqft
Acres 0.18
Lot Dimensions irregular
Property Description
This Windsor Homes Pembroke 3 Model is very bright and spacious with two bedrooms, two full baths downstairs and a huge bedroom and full bath on the second floor. Elegant dining room. Features include trey and coffered ceilings, laundry room with sink, tile shower, dual vanities, and separate toilet closet in master bath, foyer, wainscoting, gas line for future gas range, high quality LVP flooring and screened porch. This home is located in the Pointe Village neighborhood of Compass Pointe, a gated golf cart friendly neighborhood with resort-style amenities. WH2001
Location
State NC
County Brunswick
Community Compass Pointe
Zoning PUD
Direction Go over the Cape Fear Memorial Bridge and continue on 74/76 for 9 miles. The Compass Pointe entrance will be on your right. Proceed to the guard house and tell them you are going to the Discovery Center which is the first house on the right after the guard house. Check in to register your clients and receive the key or code.
Location Details Mainland
Rooms
Basement None
Primary Bedroom Level Primary Living Area
Interior
Interior Features Foyer, Master Downstairs, 9Ft+ Ceilings, Tray Ceiling(s), Ceiling Fan(s), Pantry, Walk-In Closet(s)
Heating Electric, Heat Pump
Cooling Central Air
Flooring LVT/LVP, Carpet, Tile
Fireplaces Type Gas Log
Fireplace Yes
Appliance Stove/Oven - Electric, Microwave - Built-In, Disposal, Dishwasher
Laundry Inside
Exterior
Exterior Feature Irrigation System
Garage On Site, Paved
Garage Spaces 2.0
Pool None
Utilities Available Community Water
Waterfront No
Waterfront Description None
Roof Type Architectural Shingle
Accessibility None
Porch Patio, Porch, Screened
Parking Type On Site, Paved
Building
Lot Description Corner Lot
Story 2
Entry Level One and One Half
Foundation Slab
Sewer Community Sewer
Structure Type Irrigation System
New Construction Yes
Others
Tax ID 022ig011
Acceptable Financing Cash, Conventional, FHA, VA Loan
Listing Terms Cash, Conventional, FHA, VA Loan
Special Listing Condition None
Read Less

GET MORE INFORMATION




