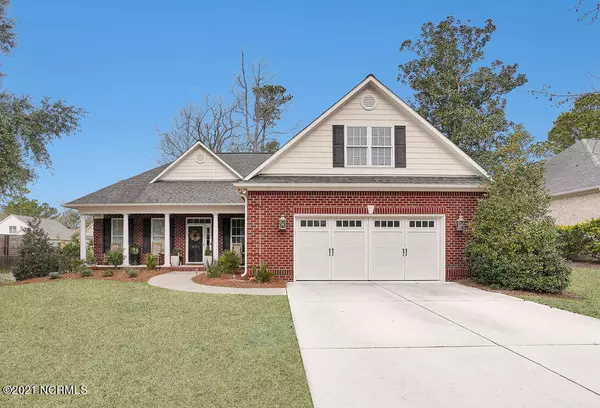For more information regarding the value of a property, please contact us for a free consultation.
8711 Ramsbury Way Wilmington, NC 28411
Want to know what your home might be worth? Contact us for a FREE valuation!

Our team is ready to help you sell your home for the highest possible price ASAP
Key Details
Sold Price $460,000
Property Type Single Family Home
Sub Type Single Family Residence
Listing Status Sold
Purchase Type For Sale
Square Footage 2,832 sqft
Price per Sqft $162
Subdivision Plantation Landing
MLS Listing ID 100259426
Sold Date 04/27/21
Style Wood Frame
Bedrooms 5
Full Baths 3
HOA Fees $1,000
HOA Y/N Yes
Originating Board North Carolina Regional MLS
Year Built 2007
Annual Tax Amount $2,106
Lot Size 0.340 Acres
Acres 0.34
Lot Dimensions 85 X 186 X 87 X 168
Property Description
Gorgeous 5-bedroom 3 full bath brick home located in desirable Plantation Landing! Interior features and upgrades include wide plank hickory wood flooring throughout the living space, SONOS surround sound, Nest thermostats, granite counter tops, stainless steel appliances, pantry in the kitchen, and a breakfast nook with wine fridge. The first-floor owner's suite features a walk-in closet, expansive bath with double basin sink, jetted garden tub and walk-in shower. Two other bedrooms round out the first floor. Upstairs you'll be pleased to find a spacious 4th bedroom, another full bath, and a huge 5th bedroom/media room with built ins. The outdoor area is the place to be on warm spring days with a screened in back porch, patio, and newly wired pergola and firepit. The HVAC is only 2 years old. Community amenities include 2 pools, clubhouse, tennis courts, walking trails, and low HOA dues.
Location
State NC
County New Hanover
Community Plantation Landing
Zoning R-20
Direction North on Market to Right on Futch Creek, Left on to Plantation Landing, Left on Lambrook, Left on Ramsbury. Home is on Left.
Rooms
Other Rooms Storage
Interior
Interior Features Foyer, 1st Floor Master, Blinds/Shades, Ceiling Fan(s), Pantry, Smoke Detectors, Walk-in Shower, Walk-In Closet, Whirlpool
Heating Heat Pump
Cooling Central
Flooring Carpet, Tile
Appliance Dishwasher, Disposal, Dryer, Ice Maker, Microwave - Built-In, Refrigerator, Stove/Oven - Electric, Washer
Exterior
Garage On Site, Paved
Garage Spaces 2.0
Utilities Available Municipal Sewer, Municipal Water
Waterfront No
Roof Type Shingle
Porch Patio, Porch, Screened
Parking Type On Site, Paved
Garage Yes
Building
Story 2
New Construction No
Schools
Elementary Schools Porters Neck
Middle Schools Holly Shelter
High Schools Laney
Others
Tax ID R02900003315000
Acceptable Financing USDA Loan, VA Loan, Cash, Conventional, FHA
Listing Terms USDA Loan, VA Loan, Cash, Conventional, FHA
Read Less

GET MORE INFORMATION




