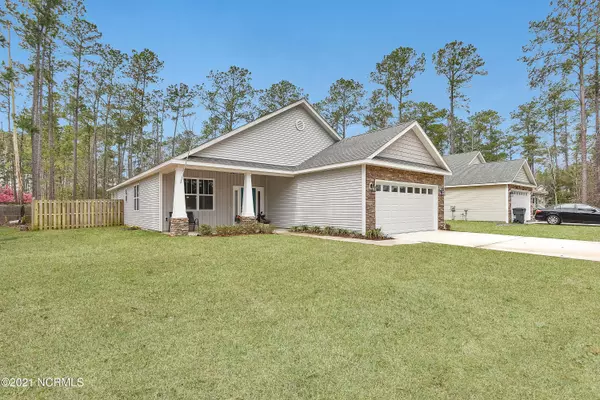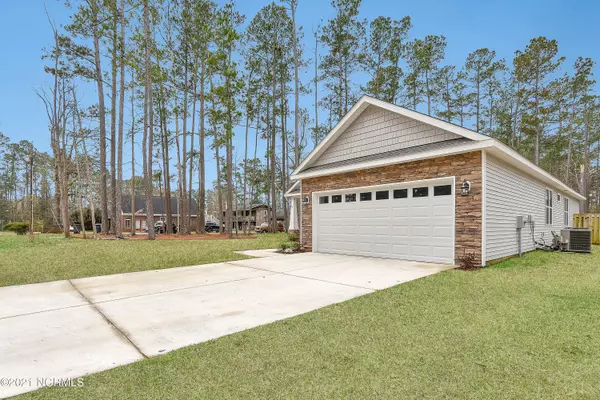For more information regarding the value of a property, please contact us for a free consultation.
1021 Lexington Avenue NE Leland, NC 28451
Want to know what your home might be worth? Contact us for a FREE valuation!

Our team is ready to help you sell your home for the highest possible price ASAP
Key Details
Sold Price $274,000
Property Type Single Family Home
Sub Type Single Family Residence
Listing Status Sold
Purchase Type For Sale
Square Footage 1,593 sqft
Price per Sqft $172
Subdivision Parkwood Estates
MLS Listing ID 100262524
Sold Date 05/18/21
Style Wood Frame
Bedrooms 3
Full Baths 2
HOA Y/N No
Originating Board North Carolina Regional MLS
Year Built 2018
Annual Tax Amount $1,099
Lot Size 10,890 Sqft
Acres 0.25
Lot Dimensions 70*152*70*152
Property Description
Located on a large wooded lot, in the quiet community of Parkwood Estates, this charming 3 bedroom, 2 bath , open concept living home is ready for a new owner. This home offers a rocking chair front porch with stone front accents, a wired & covered rear patio, & a fully fenced backyard. The spacious interior offers vaulted ceilings, granite countertops, stainless steel appliances, and a split floor plan, with a large entertaining space. Make an appointment before this home is gone.
Location
State NC
County Brunswick
Community Parkwood Estates
Zoning SBR6
Direction Once you have crossed over the Cape Fear bridge continue on Hwy 74/76 towards Leland. Take first exit (133 and Village Rd). Bear right at foot of ramp onto Village Rd NE, then left at stoplight on Old Fayetteville Rd (3rd light). Continue 3miles and turn left into Parkwood Estates on Parkwood Dr. Right on National Ave and then right on Lexington Ave. Home on left
Rooms
Basement None
Primary Bedroom Level Non Primary Living Area
Interior
Interior Features Master Downstairs, 9Ft+ Ceilings, Vaulted Ceiling(s), Ceiling Fan(s), Walk-In Closet(s)
Heating Electric, Forced Air
Cooling Central Air
Flooring LVT/LVP, Carpet, Laminate
Fireplaces Type None
Fireplace No
Appliance Vent Hood, Refrigerator, Microwave - Built-In, Ice Maker, Disposal, Dishwasher, Cooktop - Electric
Laundry Inside
Exterior
Garage Lighted, Off Street, On Site, Paved
Garage Spaces 2.0
Pool None
Waterfront No
Waterfront Description None
Roof Type Shingle
Accessibility None
Porch Covered, Patio, Porch
Parking Type Lighted, Off Street, On Site, Paved
Building
Lot Description Wooded
Story 1
Foundation Slab
Sewer Municipal Sewer
Water Municipal Water
New Construction No
Others
Tax ID 037ba004
Acceptable Financing Cash, Conventional, FHA, USDA Loan, VA Loan
Listing Terms Cash, Conventional, FHA, USDA Loan, VA Loan
Special Listing Condition None
Read Less

GET MORE INFORMATION




