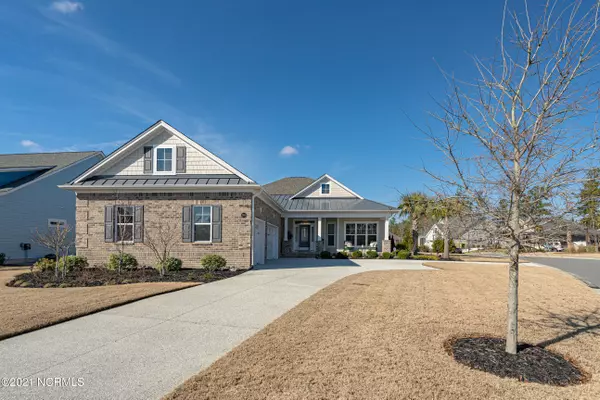For more information regarding the value of a property, please contact us for a free consultation.
2501 Blue Papaya Loop NE Leland, NC 28451
Want to know what your home might be worth? Contact us for a FREE valuation!

Our team is ready to help you sell your home for the highest possible price ASAP
Key Details
Sold Price $525,000
Property Type Single Family Home
Sub Type Single Family Residence
Listing Status Sold
Purchase Type For Sale
Square Footage 2,458 sqft
Price per Sqft $213
Subdivision Compass Pointe
MLS Listing ID 100249964
Sold Date 04/30/21
Style Brick/Stone, Concrete, Wood Frame
Bedrooms 3
Full Baths 2
Half Baths 1
HOA Fees $2,160
HOA Y/N Yes
Originating Board North Carolina Regional MLS
Year Built 2018
Lot Size 0.270 Acres
Acres 0.27
Lot Dimensions 140 x 92 x 140 x 63
Property Description
This elegant custom home offers unparalleled craftsmanship and exceptional amenities! The Grace plan designed and built by Trust Home Builders is truly remarkable inside and out. Features include shaker cabinets, granite countertops, coffered ceilings in the great room and office/study with wood stained trim and trey ceilings with accent lighting in both the master bedroom and dining room as well as customized windows and glass sliding doors provide plenty of natural lighting, lush landscaping, gourmet kitchen great for entertaining, gorgeous master suite, office with murphy bed, storage, and a spacious 3 CAR garage only scratches the surface about this home. Located in Compass Pointe, a private gated community with amazing amenities to include indoor and outdoor pools wellness, fitness center, pickleball, tennis courts numerous clubs and a Lazy River! Compass Pointe is just minutes from day to day shopping in Leland and Downtown Wilmington!
Location
State NC
County Brunswick
Community Compass Pointe
Zoning PUD
Direction Take 74/76 over the Cape Fear Memorial Bridge for 10 miles to the first Compass Pointe exit. Stop at the Discovery Center to register your clients and receive the code and directions.
Rooms
Basement None
Interior
Interior Features Foyer, 1st Floor Master, 9Ft+ Ceilings, Ceiling - Trey, Gas Logs, Pantry, Security System, Smoke Detectors, Sprinkler System, Walk-in Shower, Walk-In Closet, Workshop
Heating Heat Pump, Forced Air
Cooling Central
Appliance Cooktop - Gas, Microwave - Built-In, Refrigerator, Stove/Oven - Electric, Vent Hood
Exterior
Garage Circular, On Site, Paved
Garage Spaces 3.0
Utilities Available Municipal Sewer, Municipal Water
Waterfront No
Roof Type Architectural Shingle
Accessibility None
Porch Covered, Patio
Parking Type Circular, On Site, Paved
Garage Yes
Building
Story 1
New Construction No
Schools
Elementary Schools Lincoln
Middle Schools Leland
High Schools South Brunswick
Others
Tax ID 022id012
Acceptable Financing VA Loan, Cash, Conventional, FHA
Listing Terms VA Loan, Cash, Conventional, FHA
Read Less

GET MORE INFORMATION




