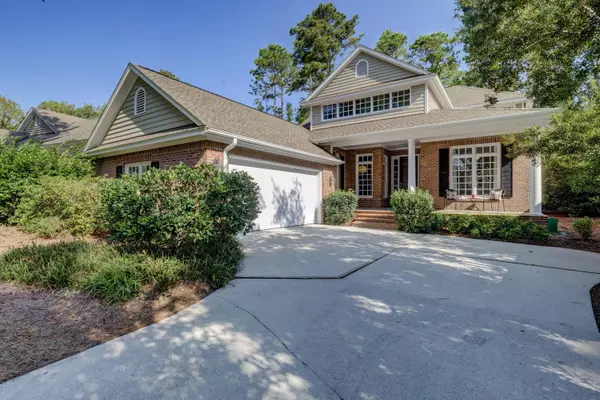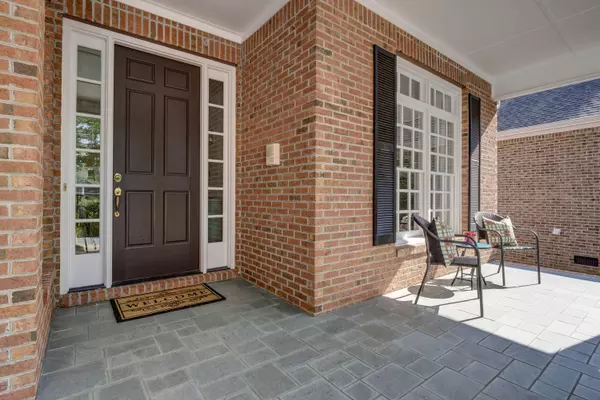For more information regarding the value of a property, please contact us for a free consultation.
1113 Congressional LN Wilmington, NC 28411
Want to know what your home might be worth? Contact us for a FREE valuation!

Our team is ready to help you sell your home for the highest possible price ASAP
Key Details
Sold Price $357,000
Property Type Single Family Home
Sub Type Single Family Residence
Listing Status Sold
Purchase Type For Sale
Square Footage 2,546 sqft
Price per Sqft $140
Subdivision Porters Neck Plantation
MLS Listing ID 100187201
Sold Date 06/15/20
Style Wood Frame
Bedrooms 3
Full Baths 2
Half Baths 1
HOA Fees $2,800
HOA Y/N Yes
Originating Board North Carolina Regional MLS
Year Built 1996
Annual Tax Amount $2,392
Lot Size 0.260 Acres
Acres 0.26
Lot Dimensions 53 x 185 x 79 x 170
Property Description
Lovely two story brick home located in the sought after gated and golfing community of Porters Neck Plantation. Kitchen with granite counter tops and lots of cabinet space., adjoins a cozy family room. The large backyard is tastefully landscaped and has a privacy fence across the back of the lot. There are hardwood floors in the living areas and new carpet in the bedrooms. The first floor office could be a 4th bedroom if needed. There is a screened porch downstairs and upstairs. New roof installed in 2019. Interior recently painted. Memberships to Porters Neck Country Club are available. Amenities include dining, pool, fitness center, tennis, pickleball, and golf. Owners enjoy deeded water rights to the Intracoastal Waterway including boat ramp, dock and picnic area. New elementary school close by. Easy access to Interstates 140 and 40. Don't miss previewing this spacious home.
Location
State NC
County New Hanover
Community Porters Neck Plantation
Zoning R-20
Direction North on Route 17 (Market Street). Right on Porters Neck Road. Left at guard gate onto Fazio Road. Right on Congressional Lane. House on left.
Location Details Mainland
Rooms
Basement Crawl Space, None
Primary Bedroom Level Primary Living Area
Interior
Interior Features Foyer, Solid Surface, Master Downstairs, 9Ft+ Ceilings, Vaulted Ceiling(s), Ceiling Fan(s), Walk-in Shower, Walk-In Closet(s)
Heating Heat Pump
Cooling Central Air
Flooring Carpet, Tile, Wood
Fireplaces Type None
Fireplace No
Window Features Thermal Windows
Appliance Washer, Stove/Oven - Electric, Refrigerator, Microwave - Built-In, Humidifier/Dehumidifier, Dryer, Disposal, Dishwasher, Cooktop - Electric
Laundry Hookup - Dryer, Washer Hookup, Inside
Exterior
Exterior Feature Irrigation System
Garage Off Street, On Site, Paved
Garage Spaces 2.0
Pool None
Waterfront No
Waterfront Description Deeded Water Access
Roof Type Architectural Shingle
Accessibility None
Porch Porch, Screened
Parking Type Off Street, On Site, Paved
Building
Story 2
Entry Level Two
Sewer Municipal Sewer
Water Municipal Water
Structure Type Irrigation System
New Construction No
Others
Tax ID R02919-003-036-000
Acceptable Financing Cash, Conventional, VA Loan
Listing Terms Cash, Conventional, VA Loan
Special Listing Condition None
Read Less

GET MORE INFORMATION




