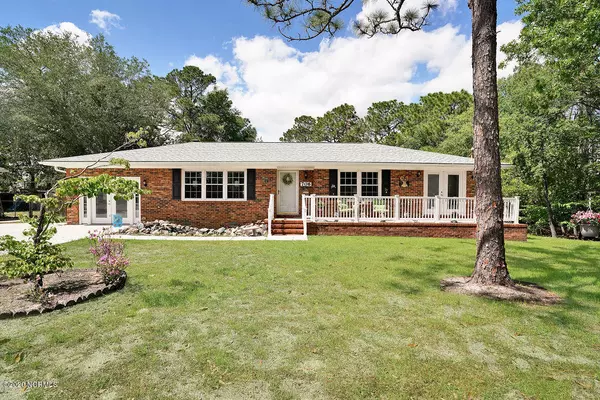For more information regarding the value of a property, please contact us for a free consultation.
706 Yulan DR Wilmington, NC 28412
Want to know what your home might be worth? Contact us for a FREE valuation!

Our team is ready to help you sell your home for the highest possible price ASAP
Key Details
Sold Price $284,000
Property Type Single Family Home
Sub Type Single Family Residence
Listing Status Sold
Purchase Type For Sale
Square Footage 1,830 sqft
Price per Sqft $155
Subdivision Arrowhead
MLS Listing ID 100215958
Sold Date 07/01/20
Style Wood Frame
Bedrooms 4
Full Baths 2
Half Baths 1
HOA Y/N No
Originating Board North Carolina Regional MLS
Year Built 1974
Lot Size 0.340 Acres
Acres 0.34
Lot Dimensions 84x150x52x51x107x62
Property Description
Welcome to your own private oasis! This beautiful home has been completely updated and ready for new owners. The custom kitchen features a modern touch with quartz counters, stainless steel appliances, tile floors, new lighting and a island for additional seating and storage. You find a seating area located off of the kitchen complete with a fireplace. The bonus room has a great amount of space and can be used as a 4th bedroom, living area, game room, or office space. The master bathroom features a new vanity, lighting, flooring and paint. All 3 bedrooms and the bonus room have been painted and new carpet installed. The living areas and hallway have brand new luxury vinyl plank flooring and have been freshly painted as well. Enjoy your days in your private back yard that features a salt water inground pool, lots of patio space, and a 6ft wooden fence. The roof has also been recently replaced for your piece of mind. The current owners have gone above and beyond to make this home move in ready. Conveniently located 15 minutes to Historic Downtown Wilmington and Pleasure Island. Make your appointment today!
Location
State NC
County New Hanover
Community Arrowhead
Zoning R-10
Direction Carolina Beach Rd to Silva Terra Drive. Turn into Silva Terra. Turn right onto Yulan. House is on your right.
Location Details Mainland
Rooms
Other Rooms Storage, Workshop
Basement Crawl Space
Primary Bedroom Level Primary Living Area
Interior
Interior Features Master Downstairs, Walk-in Shower
Heating Electric, Heat Pump
Cooling Central Air
Flooring Carpet, Tile, Vinyl
Window Features Blinds
Appliance Washer, Stove/Oven - Electric, Refrigerator, Dryer, Disposal, Dishwasher, Cooktop - Electric
Laundry Inside
Exterior
Exterior Feature None
Garage Off Street, Paved
Pool In Ground
Waterfront No
Roof Type Architectural Shingle
Porch Patio, Porch
Parking Type Off Street, Paved
Building
Story 1
Entry Level One
Sewer Municipal Sewer
Water Municipal Water
Structure Type None
New Construction No
Others
Tax ID R07020-013-002-000
Acceptable Financing Cash, Conventional, FHA, VA Loan
Listing Terms Cash, Conventional, FHA, VA Loan
Special Listing Condition None
Read Less

GET MORE INFORMATION




