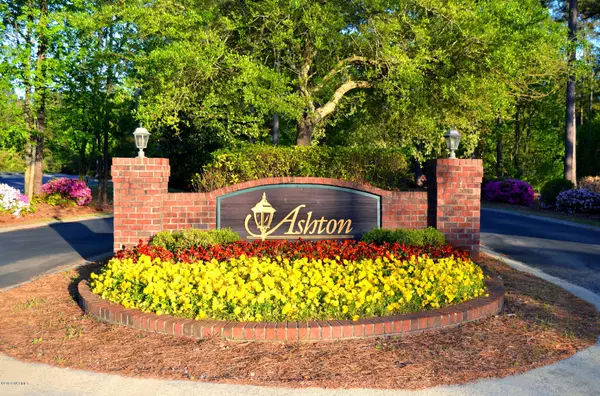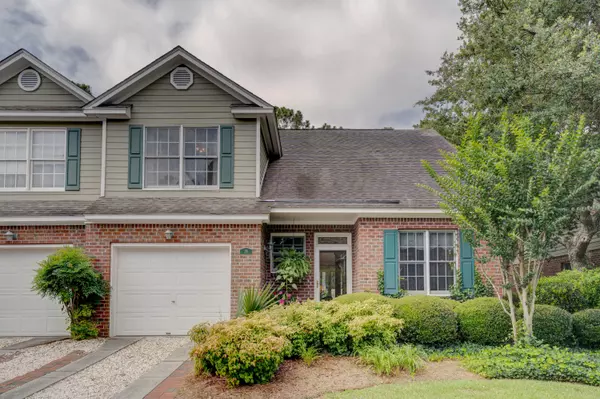For more information regarding the value of a property, please contact us for a free consultation.
233 Racine DR #29 Wilmington, NC 28403
Want to know what your home might be worth? Contact us for a FREE valuation!

Our team is ready to help you sell your home for the highest possible price ASAP
Key Details
Sold Price $299,500
Property Type Townhouse
Sub Type Townhouse
Listing Status Sold
Purchase Type For Sale
Square Footage 1,875 sqft
Price per Sqft $159
Subdivision Ashton
MLS Listing ID 100221246
Sold Date 07/20/20
Bedrooms 3
Full Baths 2
Half Baths 1
HOA Fees $3,000
HOA Y/N Yes
Originating Board North Carolina Regional MLS
Year Built 1995
Lot Size 2,178 Sqft
Acres 0.05
Lot Dimensions 33x73x33x73
Property Description
Be prepared to be swept away by this tastefully updated Ashton end unit townhome with abundant natural light. The 3 bedroom, 2.5 bath, 1 car garage, offers an open floor plan, vaulted ceiling with skylights, gas fire place, 1st floor master bedroom, 2 guest bedrooms & loft on 2nd level, and a beautifully landscaped private fenced courtyard. This unit is MOVE IN ready! Its ideal for primary residence or 2nd home. The highly desirable Ashton community, which includes a pool & clubhouse, is positioned in the heart of Wilmington, conveniently located, an easy bike ride to Wrightsville Beach, Historic Downtown, UNCW and walking distance to shopping and dinning. This is low maintenance living at its best. HOA covers exterior maintenance, master insurance, yard maintenance and amenities. Buy with peace of mind as sellers are including a home warranty. Check back for addtioanal pictures soon.
Location
State NC
County New Hanover
Community Ashton
Zoning WM
Direction From Market turn right onto Eastwood, turn right on to Racine, Ashton is tucked away across the street from Racine Commons Shopping center. Turn left into neighborhood, then take your 1st left at circle take a left home is Unit 29 end unit on left.
Location Details Mainland
Rooms
Primary Bedroom Level Primary Living Area
Interior
Interior Features Foyer, Solid Surface, Master Downstairs, 9Ft+ Ceilings, Vaulted Ceiling(s), Ceiling Fan(s), Skylights
Heating Electric, Heat Pump
Cooling Central Air
Flooring Carpet, Tile, Wood
Fireplaces Type Gas Log
Fireplace Yes
Window Features Blinds
Appliance Microwave - Built-In, Disposal, Dishwasher
Laundry Laundry Closet, In Hall
Exterior
Exterior Feature Irrigation System, Gas Logs
Garage Assigned, Off Street, Paved
Garage Spaces 1.0
Pool In Ground
Waterfront No
Roof Type Shingle
Porch Patio
Parking Type Assigned, Off Street, Paved
Building
Lot Description Cul-de-Sac Lot, Corner Lot
Story 1
Entry Level One and One Half
Foundation Slab
Sewer Municipal Sewer
Water Municipal Water
Structure Type Irrigation System,Gas Logs
New Construction No
Others
Tax ID R05017-016-030-000
Acceptable Financing Cash, Conventional, FHA, VA Loan
Listing Terms Cash, Conventional, FHA, VA Loan
Special Listing Condition None
Read Less

GET MORE INFORMATION




