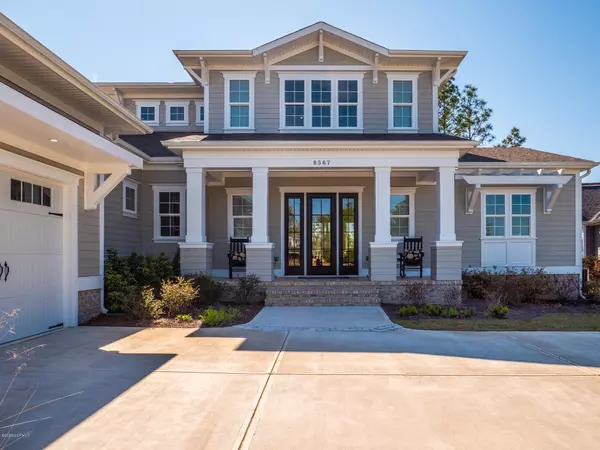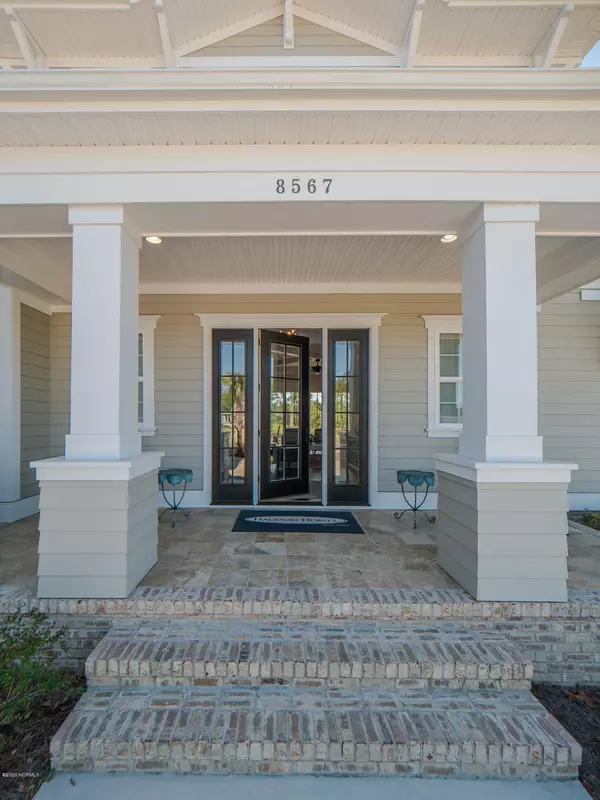For more information regarding the value of a property, please contact us for a free consultation.
8567 Robbins Walker PL Leland, NC 28451
Want to know what your home might be worth? Contact us for a FREE valuation!

Our team is ready to help you sell your home for the highest possible price ASAP
Key Details
Sold Price $652,500
Property Type Single Family Home
Sub Type Single Family Residence
Listing Status Sold
Purchase Type For Sale
Square Footage 2,711 sqft
Price per Sqft $240
Subdivision Compass Pointe
MLS Listing ID 100210002
Sold Date 11/05/20
Style Wood Frame
Bedrooms 3
Full Baths 3
Half Baths 1
HOA Fees $2,040
HOA Y/N Yes
Originating Board North Carolina Regional MLS
Year Built 2019
Lot Size 0.326 Acres
Acres 0.33
Lot Dimensions 36x47x172x77x181
Property Description
Offered is this gold award-winning home within the amenity rich, highly sought after community of Compass Pointe. No detail was spared in the build of this thoughtfully designed Harbour Town II floor plan by Hagood Homes which is perfectly situated just off the 10th fairway of the golf course. Built for casual living both indoors and out, this open, airy three bedroom home is one that will surely please with two spectacular special features; a glorious master bath and an upstairs lounge complete with fireplace and oversized deck. Spray foam insulation was used throughout the majority of this home for added comfort and efficiency. There is also the added bonus of an exterior generator hookup as well as a surge protector for peace of mind. A one year builder warranty will make this a home you will have every confidence in as you make it yours.
Come and enjoy the Carolina blue skies and an active lifestyle that is only steps from your front door.
Location
State NC
County Brunswick
Community Compass Pointe
Zoning X
Direction Leaving Wilmington over the Cape Fear Memorial bridge, follow 74/76 for 9 miles to the Compass Pointe entrance. Follow to gate house and check in with guard then follow to the home on Robbins Walker.
Location Details Mainland
Rooms
Basement None
Primary Bedroom Level Primary Living Area
Interior
Interior Features Foyer, Master Downstairs, 9Ft+ Ceilings, Tray Ceiling(s), Vaulted Ceiling(s), Ceiling Fan(s), Walk-in Shower, Walk-In Closet(s)
Heating Electric, Forced Air, Heat Pump
Cooling Central Air
Flooring Carpet, Tile, Wood
Fireplaces Type Gas Log
Fireplace Yes
Window Features Thermal Windows,DP50 Windows
Appliance Vent Hood, Refrigerator, Microwave - Built-In, Ice Maker, Disposal, Dishwasher, Cooktop - Gas
Laundry Hookup - Dryer, Washer Hookup
Exterior
Exterior Feature Irrigation System, Gas Logs
Garage On Site, Paved
Garage Spaces 2.0
Pool None
Waterfront No
View Pond
Roof Type Architectural Shingle
Porch Covered, Deck, Patio, Porch, Screened
Parking Type On Site, Paved
Building
Lot Description On Golf Course
Story 2
Entry Level Two
Foundation Brick/Mortar, Raised, Slab
Sewer Municipal Sewer
Water Municipal Water
Structure Type Irrigation System,Gas Logs
New Construction No
Others
Tax ID 022aa015
Acceptable Financing Cash, Conventional
Listing Terms Cash, Conventional
Special Listing Condition None
Read Less

GET MORE INFORMATION




