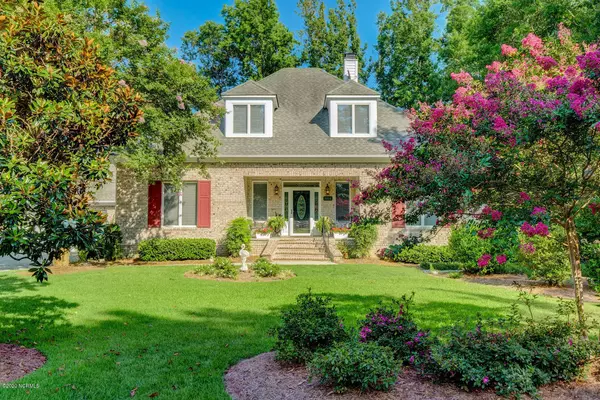For more information regarding the value of a property, please contact us for a free consultation.
8804 Fazio DR Wilmington, NC 28411
Want to know what your home might be worth? Contact us for a FREE valuation!

Our team is ready to help you sell your home for the highest possible price ASAP
Key Details
Sold Price $477,500
Property Type Single Family Home
Sub Type Single Family Residence
Listing Status Sold
Purchase Type For Sale
Square Footage 2,815 sqft
Price per Sqft $169
Subdivision Porters Neck Plantation
MLS Listing ID 100204299
Sold Date 09/30/20
Style Wood Frame
Bedrooms 3
Full Baths 2
Half Baths 2
HOA Fees $1,140
HOA Y/N Yes
Originating Board North Carolina Regional MLS
Year Built 2000
Lot Size 0.407 Acres
Acres 0.41
Lot Dimensions 121x148x120x147
Property Description
Golf course home located on the 4th tee in Porters Neck Plantation! This 3-bedroom home has 2 full baths, 2 half baths, and a 2-car garage with tons of attic space above. The 1st-floor master suite has hardwood flooring and an updated bath with granite countertops, tile flooring, and a large walk-in glass block shower. Two guest bedrooms, a Jack and Jill bathroom, and a bonus room that could be a craft room, playroom, etc. are located on the 2nd floor.
This beautiful home has a spacious living room with a gas log fireplace and built-in cabinetry; an updated kitchen with new granite and stainless-steel appliances; an office/den off the foyer; a formal dining room; and a Florida room that is heated and cooled. Hardwoods have been added to the downstairs and all 1st-floor floors have been refinished. The home has 2 hot water heaters and new high-seat toilets. At the rear of the home is an outdoor shower and Pennsylvania Blue Stone patio, perfect for enjoying relaxing views of the golf course and grilling out. Please note: most of the furniture is negotiable.
Location
State NC
County New Hanover
Community Porters Neck Plantation
Zoning R20
Direction N on Market St. Right on Porters Neck Rd. Left into Porters Neck Plantation onto Fazio. Home on right.
Location Details Mainland
Rooms
Other Rooms Shower
Basement Crawl Space
Primary Bedroom Level Primary Living Area
Interior
Interior Features Foyer, Master Downstairs, Ceiling Fan(s), Pantry, Walk-in Shower, Walk-In Closet(s)
Heating Electric, Heat Pump
Cooling Central Air
Flooring Carpet, Tile, Wood
Fireplaces Type Gas Log
Fireplace Yes
Window Features Blinds
Appliance Stove/Oven - Gas, Microwave - Built-In, Disposal, Dishwasher
Laundry Inside
Exterior
Exterior Feature Outdoor Shower, Irrigation System
Garage Off Street
Garage Spaces 2.0
Waterfront No
Roof Type Shingle
Porch Patio, Porch
Parking Type Off Street
Building
Lot Description On Golf Course
Story 2
Entry Level Two
Sewer Municipal Sewer
Water Municipal Water
Structure Type Outdoor Shower,Irrigation System
New Construction No
Others
Tax ID R02919-004-002-000
Acceptable Financing Cash, Conventional, FHA, VA Loan
Listing Terms Cash, Conventional, FHA, VA Loan
Special Listing Condition None
Read Less

GET MORE INFORMATION




