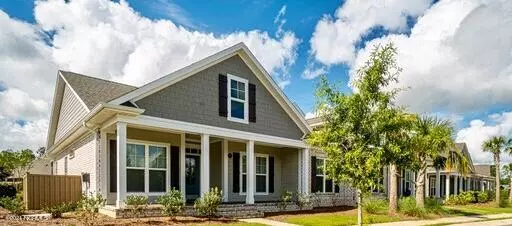For more information regarding the value of a property, please contact us for a free consultation.
8446 Oak Abbey Trail NE Leland, NC 28451
Want to know what your home might be worth? Contact us for a FREE valuation!

Our team is ready to help you sell your home for the highest possible price ASAP
Key Details
Sold Price $355,000
Property Type Townhouse
Sub Type Townhouse
Listing Status Sold
Purchase Type For Sale
Square Footage 1,729 sqft
Price per Sqft $205
Subdivision Compass Pointe
MLS Listing ID 100279733
Sold Date 09/07/21
Style Block
Bedrooms 3
Full Baths 2
HOA Fees $4,767
HOA Y/N Yes
Originating Board North Carolina Regional MLS
Year Built 2019
Annual Tax Amount $1,166
Lot Dimensions 44x15x97x17x46x30x133
Property Description
Lovely townhome in the Heron Park Section of Compass Pointe built by Trusst Builder Group and only a year old. Nothing to do here but move right in. All rooms have hardwood floors except bathrooms and two of the bedrooms. The 3rd bedroom is currently being used as an office with double glass doors but can easily be a bedroom. It has a closet. The open floorplan design is lovely with a gas burning fireplace with built-in shelving on either side. Kitchen has lots of cabinets and a large island with overhang for additional seating. The Granite countertops are very nice along subway tile backsplash. There is a new washer, dryer, & refrigerator that will remain with the property. All windows already have blinds installed for instant privacy. Crown molding is almost everywhere and lots of recessed lights throughout the home. There is a 2 car attached garage and a large screened in Lanai. Compass Pointe is a gated community with an abundance of amenities. Master Insurance is also included from HOA.
Location
State NC
County Brunswick
Community Compass Pointe
Zoning SBR6
Direction Enter Compass Pointe at the 2nd gate (West Gate) Continue through the gate and make your first right on Oak Abbey Trail NE. Follow this around for about 2 miles until you get to the townhouse section. Home is on the right.
Rooms
Basement None
Interior
Interior Features Foyer, 1st Floor Master, 9Ft+ Ceilings, Blinds/Shades, Ceiling - Trey, Ceiling Fan(s), Gas Logs, Mud Room, Pantry, Smoke Detectors, Walk-In Closet
Heating Heat Pump, Forced Air
Cooling Central
Flooring Carpet
Appliance Dishwasher, Disposal, Dryer, Ice Maker, Microwave - Built-In, Stove/Oven - Electric, Washer
Exterior
Garage Off Street
Garage Spaces 2.0
Utilities Available Municipal Sewer, Municipal Water
Waterfront No
Roof Type Architectural Shingle
Porch Covered, Porch, Screened
Parking Type Off Street
Garage Yes
Building
Story 1
New Construction No
Schools
Elementary Schools Belville
Middle Schools Leland
High Schools North Brunswick
Others
Tax ID 022ia019
Acceptable Financing Cash, Conventional
Listing Terms Cash, Conventional
Read Less

GET MORE INFORMATION




