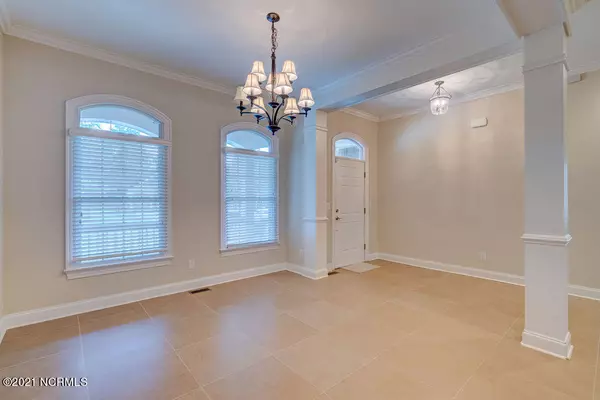For more information regarding the value of a property, please contact us for a free consultation.
8127 Wade Hampton Court Wilmington, NC 28411
Want to know what your home might be worth? Contact us for a FREE valuation!

Our team is ready to help you sell your home for the highest possible price ASAP
Key Details
Sold Price $660,000
Property Type Single Family Home
Sub Type Single Family Residence
Listing Status Sold
Purchase Type For Sale
Square Footage 3,267 sqft
Price per Sqft $202
Subdivision Porters Neck Plantation
MLS Listing ID 100280980
Sold Date 08/16/21
Style Wood Frame
Bedrooms 4
Full Baths 3
Half Baths 1
HOA Fees $972
HOA Y/N Yes
Originating Board North Carolina Regional MLS
Year Built 2008
Annual Tax Amount $2,927
Lot Size 0.360 Acres
Acres 0.36
Lot Dimensions 68x43x162x66x152
Property Description
This gorgeous, custom built home is located in the highly desirable, gated community of Forest Creek at Porters Neck Plantation. The home offers a formal dining room, private office, a large bonus room with marble flooring, and ample storage space throughout. The gourmet kitchen offers granite counter tops, an oversized island, gas cooktop, and a gracious sized pantry. The kitchen also overlooks the large family room with a true wood burning fireplace. This amazing space is ideal for those large family gatherings or entertaining guests. On the main floor, the master suite features a beautifully tiled shower, dual vanities, and a large walk in closet. Also on the main floor are two additional spacious bedrooms. Enjoy overlooking the peaceful backyard from the stone patio or while relaxing in the private screened in porch. Social club, golf, tennis and swimming memberships are available at the Porters Neck Country Club.
Location
State NC
County New Hanover
Community Porters Neck Plantation
Zoning R-20
Direction Market Street to Porters Neck Road, right on Champ David Road, right on Grayhawk Circle to corner of Wade Hampton Court.
Interior
Interior Features Foyer, 1st Floor Master, Ceiling Fan(s), Gas Logs, Pantry, Solid Surface, Walk-in Shower, Walk-In Closet
Heating Forced Air
Cooling Central
Flooring Carpet, Tile
Appliance Cooktop - Gas, Dishwasher, Ice Maker, Microwave - Built-In, Refrigerator, Stove/Oven - Electric, Vent Hood, None
Exterior
Garage Off Street, Paved
Garage Spaces 2.0
Utilities Available Municipal Sewer, Municipal Water
Waterfront No
Roof Type Shingle
Porch Covered, Deck, Porch, Screened
Parking Type Off Street, Paved
Garage Yes
Building
Lot Description Corner Lot
Story 2
New Construction No
Schools
Elementary Schools Blair
Middle Schools Holly Shelter
High Schools Laney
Others
Tax ID R03700-003-123-000
Acceptable Financing VA Loan, Cash, Conventional, FHA
Listing Terms VA Loan, Cash, Conventional, FHA
Read Less

GET MORE INFORMATION




