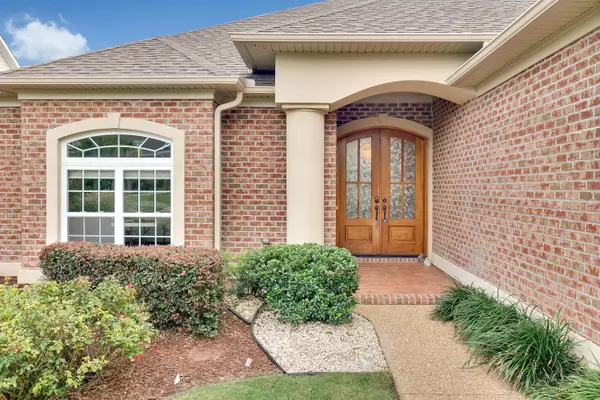For more information regarding the value of a property, please contact us for a free consultation.
2499 Sugargrove TRL NE Leland, NC 28451
Want to know what your home might be worth? Contact us for a FREE valuation!

Our team is ready to help you sell your home for the highest possible price ASAP
Key Details
Sold Price $518,000
Property Type Single Family Home
Sub Type Single Family Residence
Listing Status Sold
Purchase Type For Sale
Square Footage 2,901 sqft
Price per Sqft $178
Subdivision Compass Pointe
MLS Listing ID 100231381
Sold Date 10/29/20
Style Wood Frame
Bedrooms 4
Full Baths 3
HOA Fees $2,040
HOA Y/N Yes
Originating Board North Carolina Regional MLS
Year Built 2014
Lot Size 0.407 Acres
Acres 0.41
Lot Dimensions 98x180x98x183
Property Description
Move in Ready! Logan Built, Ocracoke II model, 3 bedrooms, 3 full baths plus a bonus room. The sellers spared no expense upgrading with all hardwood floors, all tile showers, gas stove, His/Hers Carolina Closets, alarm system, oversized bonus room with private bathroom and a three car garage! This brick home backs up to nature with a large Easy-Breeze lanai and outdoor kitchen. The extra large garage has conditioned storage and room for a work area and shelves. This is an incredible value located in the Hammocks South neighborhood of Compass Pointe where resort style living is at its best.
Location
State NC
County Brunswick
Community Compass Pointe
Zoning Co-SBR-6000
Direction US-74 W/US-76 W. Take Compass Pointe East Wynd NE , continue through two traffic circles and stay on Compass Pointe East Wynd.AT third traffic circle take the 3rd exit onto Compass Pointe South Wynd NE, make a left onto Oak Abbey Way and then the 1st left onto Sugargrove Trail NE, turn left at fork, home will be on your left.
Location Details Mainland
Rooms
Basement None
Primary Bedroom Level Primary Living Area
Interior
Interior Features Foyer, Mud Room, Master Downstairs, 9Ft+ Ceilings, Tray Ceiling(s), Ceiling Fan(s), Pantry, Walk-in Shower, Walk-In Closet(s)
Heating Heat Pump, Propane
Cooling Central Air
Flooring Carpet, Tile, Wood
Fireplaces Type Gas Log
Fireplace Yes
Window Features Thermal Windows,Blinds
Appliance See Remarks, Water Softener, Stove/Oven - Electric, Refrigerator, Microwave - Built-In, Ice Maker, Disposal, Dishwasher, Cooktop - Gas
Laundry Inside
Exterior
Exterior Feature Irrigation System, Exterior Kitchen
Garage Paved
Garage Spaces 3.0
Waterfront No
Roof Type Architectural Shingle
Porch Enclosed, Patio, See Remarks
Parking Type Paved
Building
Lot Description Wooded
Story 1
Entry Level One and One Half
Foundation Slab
Sewer Municipal Sewer
Water Municipal Water
Structure Type Irrigation System,Exterior Kitchen
New Construction No
Others
Tax ID 022hb009
Acceptable Financing Cash, Conventional, FHA
Listing Terms Cash, Conventional, FHA
Special Listing Condition None
Read Less

GET MORE INFORMATION




