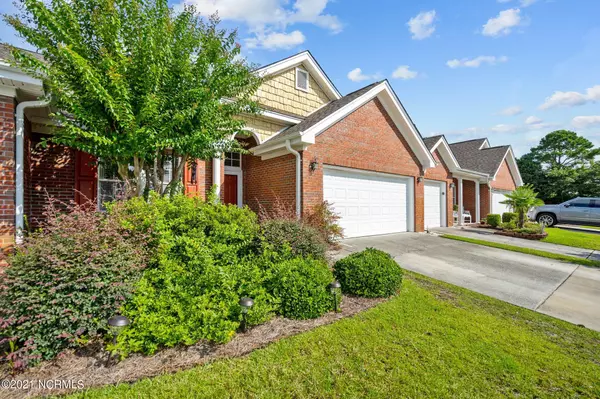For more information regarding the value of a property, please contact us for a free consultation.
806 Shelton Court Wilmington, NC 28412
Want to know what your home might be worth? Contact us for a FREE valuation!

Our team is ready to help you sell your home for the highest possible price ASAP
Key Details
Sold Price $297,900
Property Type Townhouse
Sub Type Townhouse
Listing Status Sold
Purchase Type For Sale
Square Footage 1,373 sqft
Price per Sqft $216
Subdivision Merestone
MLS Listing ID 100285494
Sold Date 10/04/21
Style Brick/Stone, Wood Frame
Bedrooms 2
Full Baths 2
HOA Fees $2,580
HOA Y/N Yes
Originating Board North Carolina Regional MLS
Year Built 1999
Annual Tax Amount $1,815
Lot Size 8,276 Sqft
Acres 0.19
Lot Dimensions 58x88x70x90
Property Description
Come see this beautifully maintained 2BR/2BA brick townhome in the Merestone subdivision of Tifton Park! Recently updated, a kitchen with marble countertops, a lowered countertop bar adds additional counter space and an eat-in kitchen seating and new LVP floors throughout the living area. A sliding barn door leads to the dining room, which could also be used as a private office or den. This one level floorplan offers a spacious master suite with two walk in closets, updated bathroom vanity, light fixtures and a walk in shower. Guest bedroom with a double closet and guest bath also updated. The light and airy great room features a skylight, transom windows and a backdoor that leads to a large fenced in patio area. When in bloom the backyard showcases gorgeous gardenias, hydrangeas, confederate roses and delicious figs. This is low maintenance living at it's best! Located close to The Pointe at Barclay, other area shopping centers, bike trails, parks, beaches, medical facilities, entertainment venues and much more.
Location
State NC
County New Hanover
Community Merestone
Zoning MF-L
Direction 17th Street Extension to George Anderson Drive, Turn Right, Two Blocks to Merestone Turn Left, Right on Shelton Court
Rooms
Basement None
Interior
Interior Features 1st Floor Master, Blinds/Shades, Ceiling Fan(s), Gas Logs, Pantry, Skylights, Walk-in Shower, Walk-In Closet
Heating Forced Air
Cooling Central
Flooring LVT/LVP, Carpet, Laminate, Tile
Appliance Dishwasher, Disposal, Microwave - Built-In, Stove/Oven - Electric
Exterior
Garage Paved
Garage Spaces 2.0
Utilities Available Municipal Sewer, Municipal Water
Waterfront No
Roof Type Shingle
Porch Patio
Parking Type Paved
Garage Yes
Building
Story 1
New Construction No
Schools
Elementary Schools Pine Valley
Middle Schools Williston
High Schools New Hanover
Others
Tax ID R06516-006-077-000
Read Less

GET MORE INFORMATION




