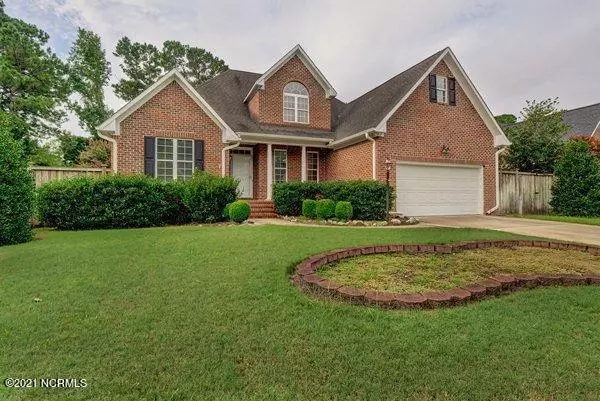For more information regarding the value of a property, please contact us for a free consultation.
4603 Bentley Drive Wilmington, NC 28409
Want to know what your home might be worth? Contact us for a FREE valuation!

Our team is ready to help you sell your home for the highest possible price ASAP
Key Details
Sold Price $465,000
Property Type Single Family Home
Sub Type Single Family Residence
Listing Status Sold
Purchase Type For Sale
Square Footage 2,765 sqft
Price per Sqft $168
Subdivision Henleigh Hills
MLS Listing ID 100287612
Sold Date 09/09/21
Style Wood Frame
Bedrooms 4
Full Baths 2
Half Baths 2
HOA Y/N No
Originating Board North Carolina Regional MLS
Year Built 2000
Annual Tax Amount $3,428
Lot Size 0.380 Acres
Acres 0.38
Lot Dimensions 87 x 190 x 87 x 190
Property Description
Welcome to this lovely 2 story brick home located in the sought after community of Henleigh Hills. This home features hardwood floors in the living areas, crown molding, and a freshly painted interior. The family room with fireplace offers a cozy setting for relaxing and entertaining. The kitchen and breakfast area open onto a screened porch overlooking the fenced back yard. The large 4th bedroom upstairs can also be used as a bonus room with multiple options. This community is located in the Holly Tree Elementary, Roland-Grise Middle and Hoggard High school district. There is a walking trail to Holly Tree Elementary at the end of Bentley Drive. Enjoy great proximity to dining, shopping, historical downtown and the beach. You won't want to miss previewing this well maintained home!
Location
State NC
County New Hanover
Community Henleigh Hills
Zoning R-15
Direction S College through the intersection of Holly Tree and S College Road. Make a u-turn after the intersection. Turn right on Bentley Drive. House is on the right.
Rooms
Basement None
Interior
Interior Features Foyer, 1st Floor Master, 9Ft+ Ceilings, Blinds/Shades, Ceiling - Vaulted, Ceiling Fan(s), Pantry, Smoke Detectors, Solid Surface, Walk-in Shower, Walk-In Closet, Whirlpool
Heating Heat Pump
Cooling Central
Flooring Carpet, Tile
Appliance Cooktop - Electric, Disposal, Dryer, Humidifier/Dehumidifier, Microwave - Built-In, Refrigerator, Stove/Oven - Electric, Washer
Exterior
Garage Off Street, On Site, Paved
Garage Spaces 2.0
Pool None
Utilities Available Municipal Sewer, Municipal Water
Waterfront No
Waterfront Description None
Roof Type Architectural Shingle
Accessibility None
Porch Deck, Porch, Screened
Parking Type Off Street, On Site, Paved
Garage Yes
Building
Story 2
New Construction No
Schools
Elementary Schools Holly Tree
Middle Schools Roland Grise
High Schools Hoggard
Others
Tax ID R06119-006-043-000
Acceptable Financing VA Loan, Cash, Conventional
Listing Terms VA Loan, Cash, Conventional
Read Less

GET MORE INFORMATION




