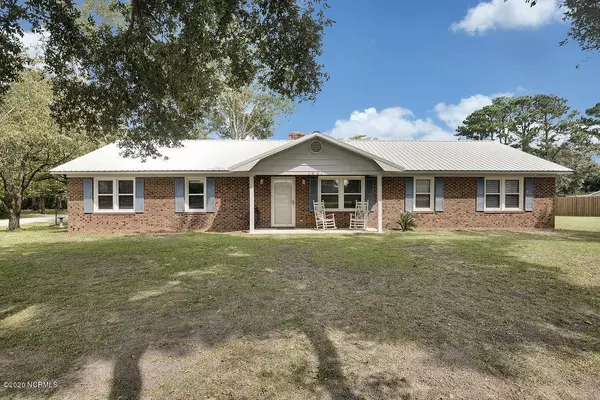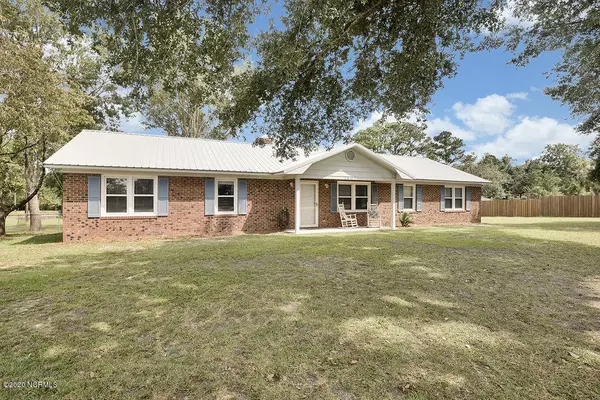For more information regarding the value of a property, please contact us for a free consultation.
1401 Middle Sound Loop Road Wilmington, NC 28411
Want to know what your home might be worth? Contact us for a FREE valuation!

Our team is ready to help you sell your home for the highest possible price ASAP
Key Details
Sold Price $345,500
Property Type Single Family Home
Sub Type Single Family Residence
Listing Status Sold
Purchase Type For Sale
Square Footage 2,046 sqft
Price per Sqft $168
Subdivision North Hills
MLS Listing ID 100236813
Sold Date 11/02/20
Style Wood Frame
Bedrooms 3
Full Baths 2
HOA Y/N No
Originating Board North Carolina Regional MLS
Year Built 1973
Annual Tax Amount $1,349
Lot Size 0.800 Acres
Acres 0.8
Lot Dimensions tbd
Property Description
Nestled among mature southern live oaks sits this recently renovated brick ranch with 3 bedrooms/2 bathrooms, formal living room, family room, Carolina room, home office, owner's room with private bath, an 18 x 14 versatile flex space plus a 24 x 24 detached fully wired garage or workshop. This charming home is set back on a large corner lot. Recent improvements include brand new HVAC unit with new duct work, fresh paint throughout, laminate flooring (no carpet), Rinnai tankless hot water heater, metal roof, new windows, new light fixtures & ceiling fans in every room. Both bathrooms have been updated with new plumbing, fixtures & vanities. Spacious kitchen has beautiful ship lap around eat at bar, stylish glass subway tile back splash & desired open floor plan. No HOA with plenty of space to park your RV & boat or add a pool and create your own backyard oasis!
Location
State NC
County New Hanover
Community North Hills
Zoning R-15
Direction N on Market Street. Turn right onto Middle Sound Loop Road. Take 2nd exit in roundabout. Turn left onto Dunn Place Loop. Turn right into 1st driveway. Look for sign in yard.
Rooms
Other Rooms Workshop
Basement None
Interior
Interior Features Foyer, 1st Floor Master, Blinds/Shades, Ceiling Fan(s), Mud Room, Pantry, Security System, Smoke Detectors, Walk-in Shower, Workshop
Heating Heat Pump, Forced Air
Cooling Central, Wall/Window Unit(s)
Flooring LVT/LVP, Laminate, Tile
Appliance Dishwasher, Disposal, Refrigerator, Stove/Oven - Electric, Vent Hood
Exterior
Garage Off Street, On Site, Unpaved
Pool None
Utilities Available Municipal Sewer, Municipal Water
Waterfront No
Waterfront Description None
Roof Type Metal
Porch Covered, Enclosed, Porch
Parking Type Off Street, On Site, Unpaved
Garage No
Building
Lot Description Corner Lot
Story 1
New Construction No
Schools
Elementary Schools Ogden
Middle Schools Noble
High Schools Laney
Others
Tax ID R04509-009-005-000
Acceptable Financing VA Loan, Cash, Conventional, FHA
Listing Terms VA Loan, Cash, Conventional, FHA
Read Less

GET MORE INFORMATION




