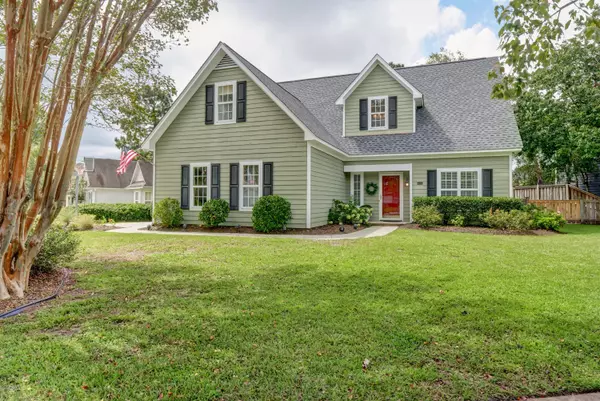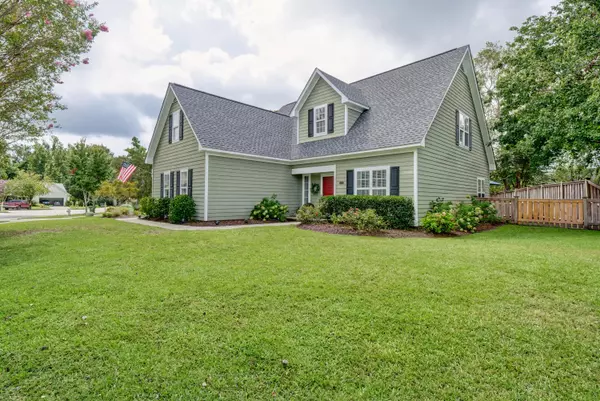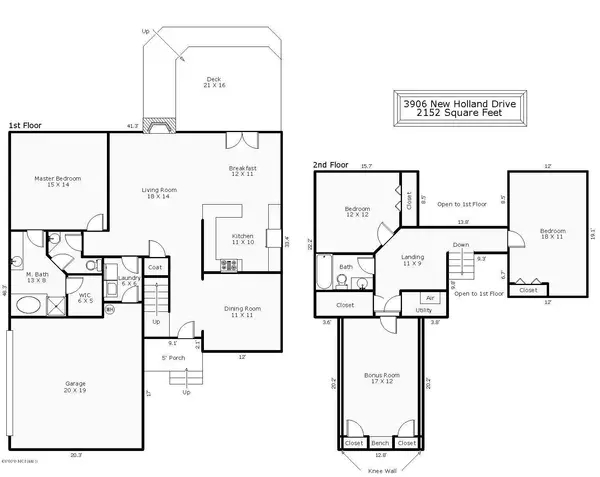For more information regarding the value of a property, please contact us for a free consultation.
3906 New Holland Drive Wilmington, NC 28412
Want to know what your home might be worth? Contact us for a FREE valuation!

Our team is ready to help you sell your home for the highest possible price ASAP
Key Details
Sold Price $325,000
Property Type Single Family Home
Sub Type Single Family Residence
Listing Status Sold
Purchase Type For Sale
Square Footage 2,152 sqft
Price per Sqft $151
Subdivision Carriage Hills
MLS Listing ID 100235840
Sold Date 10/13/20
Style Wood Frame
Bedrooms 4
Full Baths 2
HOA Fees $348
HOA Y/N Yes
Originating Board North Carolina Regional MLS
Year Built 1995
Lot Size 8,712 Sqft
Acres 0.2
Lot Dimensions Irregular
Property Description
Located in the desirable Carriage Hills community, this 4 bedroom/2 bath home has been customized to encompass many must have features. With a bright and open floor plan, you will find the living room showcasing a gas log fireplace and vaulted ceiling. The kitchen includes custom tile backsplash, granite counters, farmhouse sink and more. This is perfect for entertaining and leads you directly to the private + fully fenced in backyard with a spacious deck. Downstairs you'll find the large master suite and 3 guest bedrooms upstairs. New Roof in 2019 and both HVAC units installed in 2018.
Carriage Hills offers a community pool, tennis court and is conveniently located close to The Pointe at Barclay allowing for evening walks or morning strolls to restaurants, movie theatre and more.
Location
State NC
County New Hanover
Community Carriage Hills
Zoning MF-L
Direction S College Road heading South. Slight right onto Shipyard Blvd. Turn left onto Independence Blvd. Turn left onto S 17th St. Turn right onto Steeplechase Rd. At the traffic circle, continue straight to stay on Steeplechase Rd. Turn left onto New Holland Dr. House is on the Right.
Rooms
Primary Bedroom Level Primary Living Area
Interior
Interior Features Master Downstairs, Vaulted Ceiling(s), Ceiling Fan(s), Walk-In Closet(s)
Heating Heat Pump
Cooling Central Air
Flooring Carpet, Wood
Fireplaces Type Gas Log
Fireplace Yes
Window Features Blinds
Appliance Stove/Oven - Electric, Refrigerator, Microwave - Built-In, Disposal, Dishwasher
Laundry Inside
Exterior
Exterior Feature None
Garage Off Street, Paved
Garage Spaces 2.0
Waterfront No
Roof Type Shingle
Porch Deck, Porch
Parking Type Off Street, Paved
Building
Story 2
Foundation Slab
Sewer Municipal Sewer
Water Municipal Water
Structure Type None
New Construction No
Others
Tax ID R06520-010-003-000
Acceptable Financing Cash, Conventional, FHA, VA Loan
Listing Terms Cash, Conventional, FHA, VA Loan
Special Listing Condition None
Read Less

GET MORE INFORMATION




