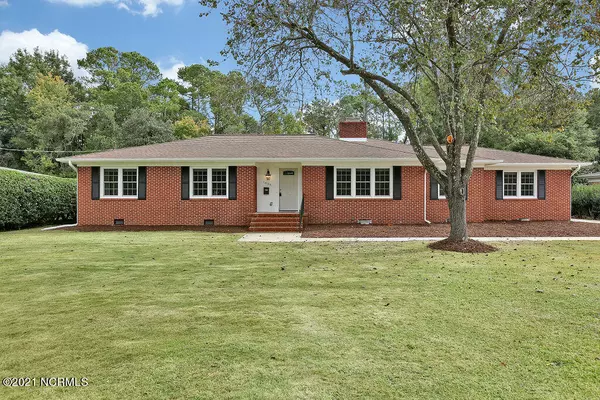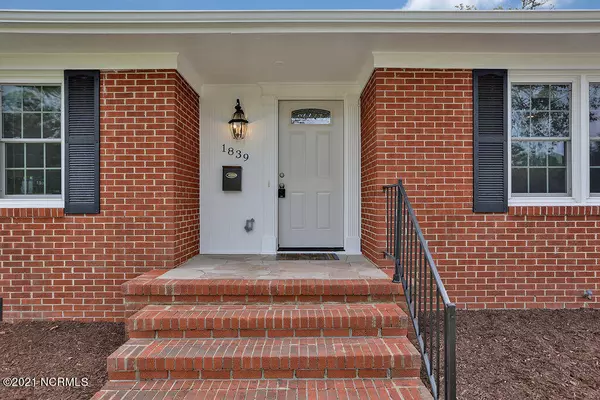For more information regarding the value of a property, please contact us for a free consultation.
1839 Hawthorne Road Wilmington, NC 28403
Want to know what your home might be worth? Contact us for a FREE valuation!

Our team is ready to help you sell your home for the highest possible price ASAP
Key Details
Sold Price $555,000
Property Type Single Family Home
Sub Type Single Family Residence
Listing Status Sold
Purchase Type For Sale
Square Footage 2,258 sqft
Price per Sqft $245
Subdivision South Oleander
MLS Listing ID 100300948
Sold Date 01/06/22
Style Wood Frame
Bedrooms 4
Full Baths 3
HOA Y/N No
Originating Board North Carolina Regional MLS
Year Built 1956
Annual Tax Amount $3,066
Lot Size 0.474 Acres
Acres 0.47
Lot Dimensions 104 X 199 X 104 X 198
Property Description
This classic mint condition one story 4-bedroom 3- bath brick home has been lovingly renovated and updated and it is located on a quiet street in the heart of midtown in the highly desirable South Oleander neighborhood. Inside features include an open, split floor plan, gorgeous original hardwoods in the living area, an inviting corner fireplace in the dining space, and updated cabinets, granite countertops, subway tile backsplash, and stainless-steel appliances in the kitchen. The well-appointed primary suite boasts a huge walk in closet, and double vanity sinks and tile walk in shower in the bath. The second bedroom is large with an on suite full bath. The third bedroom is also spacious, and the fourth bedroom could easily serve as a home office. The screened in porch off the dining area overlooks the well maintained, lush landscaping of this almost half acre lot. The exterior trim has just been painted and a home warranty is included. This home is near local shopping, dining, the cross-city trail, historic downtown Wilmington, and it is just minutes from area beaches.
Location
State NC
County New Hanover
Community South Oleander
Zoning R-15
Direction S College Rd, Right on Oleander Dr, Left on Independence Blvd, Right on Canterbury Rd, Right on Hawthorne Rd. Home is on the Right
Rooms
Basement Crawl Space
Primary Bedroom Level Primary Living Area
Interior
Interior Features Master Downstairs, Ceiling Fan(s), Walk-in Shower, Walk-In Closet(s)
Heating Heat Pump
Cooling Central Air
Flooring Tile, Wood
Fireplaces Type Gas Log
Fireplace Yes
Window Features Blinds
Appliance Washer, Stove/Oven - Electric, Refrigerator, Microwave - Built-In, Dryer, Dishwasher
Laundry Laundry Closet
Exterior
Exterior Feature None
Garage Off Street, Paved
Waterfront No
Roof Type Shingle
Porch Covered, Porch, Screened
Parking Type Off Street, Paved
Building
Story 1
Sewer Municipal Sewer
Water Municipal Water
Structure Type None
New Construction No
Others
Tax ID R06008-004-004-000
Acceptable Financing Cash, Conventional, FHA, VA Loan
Listing Terms Cash, Conventional, FHA, VA Loan
Special Listing Condition None
Read Less

GET MORE INFORMATION




