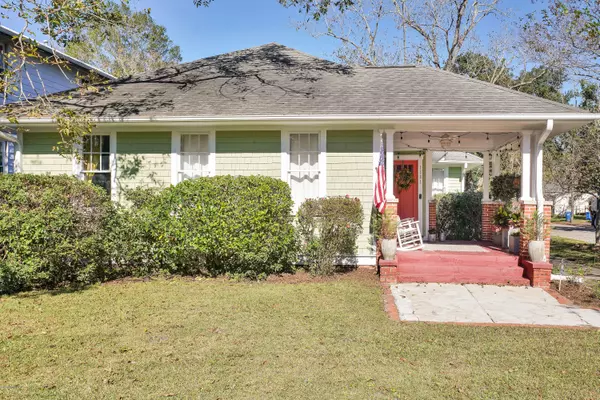For more information regarding the value of a property, please contact us for a free consultation.
1321 Chestnut Street Wilmington, NC 28401
Want to know what your home might be worth? Contact us for a FREE valuation!

Our team is ready to help you sell your home for the highest possible price ASAP
Key Details
Sold Price $320,000
Property Type Single Family Home
Sub Type Single Family Residence
Listing Status Sold
Purchase Type For Sale
Square Footage 1,925 sqft
Price per Sqft $166
Subdivision Carolina Heights
MLS Listing ID 100246275
Sold Date 01/05/21
Style Wood Frame
Bedrooms 3
Full Baths 2
HOA Y/N No
Originating Board North Carolina Regional MLS
Year Built 1922
Annual Tax Amount $2,193
Lot Size 7,096 Sqft
Acres 0.16
Lot Dimensions 165x43
Property Description
Meticulously maintained 1922 Craftsman on a beautiful corner lot in the heart of downtown Wilmington! Located in the highly desired area of Carolina Heights, this magnificent home features heart of pine flooring throughout the living area, tile floors in all bathrooms, and magnificent Brazilian slate in the kitchen. Custom concrete countertops, stainless steel appliances, and custom built-in cabinets make the kitchen an entertainers dream. The expansive fenced-in backyard features a spacious back deck, mature grape arbor, and a grilling patio, with plenty of shade to be shared beneath a majestic Carolina pecan tree. Over the last decade this property has undergone a complete ''green'' renovation with new plumbing, drain lines, electric, HVAC, blown insulation, and a 30-year roof. This fantastic property won't last long so don't miss out!
Location
State NC
County New Hanover
Community Carolina Heights
Zoning R-5
Direction Heading West on Market St. towards downtown, turn right on 14th St. Left on Chestnut, house will be on right on corner of Chestnut & 14th.
Rooms
Basement Crawl Space
Primary Bedroom Level Primary Living Area
Interior
Interior Features Master Downstairs, Ceiling Fan(s), Pantry
Heating Wall Furnace
Cooling Central Air
Flooring Slate, Tile, Wood
Window Features Blinds
Exterior
Exterior Feature None
Garage Off Street
Utilities Available Community Water
Waterfront No
Roof Type Architectural Shingle
Porch Deck, Patio, Porch
Parking Type Off Street
Building
Lot Description Corner Lot
Story 2
Sewer Community Sewer
Structure Type None
New Construction No
Others
Tax ID R04818-006-010-000
Acceptable Financing Cash, Conventional, FHA, VA Loan
Listing Terms Cash, Conventional, FHA, VA Loan
Special Listing Condition None
Read Less

GET MORE INFORMATION




