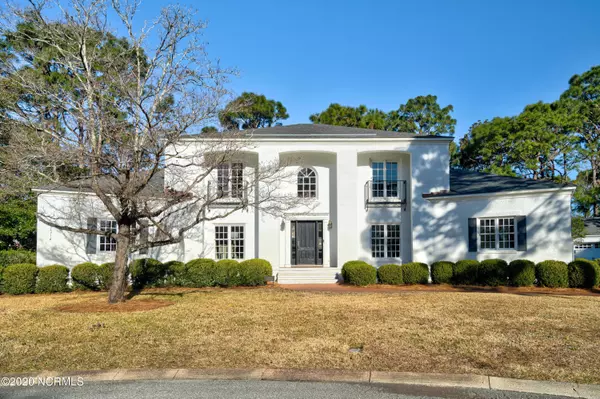For more information regarding the value of a property, please contact us for a free consultation.
2119 Gloucester Place Wilmington, NC 28403
Want to know what your home might be worth? Contact us for a FREE valuation!

Our team is ready to help you sell your home for the highest possible price ASAP
Key Details
Sold Price $795,000
Property Type Single Family Home
Sub Type Single Family Residence
Listing Status Sold
Purchase Type For Sale
Square Footage 4,400 sqft
Price per Sqft $180
Subdivision Highland Hills
MLS Listing ID 100250459
Sold Date 02/12/21
Style Brick/Stone
Bedrooms 4
Full Baths 3
Half Baths 2
HOA Y/N No
Originating Board North Carolina Regional MLS
Year Built 1986
Lot Size 0.440 Acres
Acres 0.44
Lot Dimensions irregular
Property Description
Located on a beautiful cul-de-sac, this custom-built home sits among the tall trees in Highland Hills, near New Hanover Regional Medical Center and the Cape Fear Country Club. Enjoy the perks of being in midtown Wilmington, with the privacy of this street in the back of the neighborhood, with no pass-through traffic.
No expense has been spared, when it was originally built in 1986, and when it was renovated with a modern flare in 2006. You will fall in love with the high ceilings, cathedral entryway, chef's kitchen, detailed crown molding, and stunning wide-plank pine wood floors. The flowing floor plan provides lots of space with a cozy feel with over 4000 square feet. The kitchen is the heart of the house. It opens to the dining, family, and laundry/mud rooms, and the back porch. Luxury and function come together with the huge island, double ovens, 48'' gas cooktop, custom soft-close cherry cabinets, granite countertops, and eat-in breakfast area. The master suite is privately tucked away on the main level, while the upstairs boasts three big bedrooms and a den. The upstairs den connects, again to the heart of the home, the kitchen, with a beautiful solid wood spiral staircase. In addition to the already mentioned space, the home provides a private office and formal living room. Last but certainly not least, this property has a fenced in backyard and includes a three-car detached garage that emanates the outside design of the house.
The sellers have thoughtfully prepared their home for listing, polishing every detail; from the crawl space, insulation, duct work, new electrical panels, a new gas water heater, freshly painted walls, new door hardware, and new tile in the luxurious master bathroom. This gem is ready to welcome a new family!
Location
State NC
County New Hanover
Community Highland Hills
Zoning R-15
Direction From Oleander Drive, heading towards downtown, take a left on S. Live Oak Pkwy. Right on Gillette. Left on S. Churchill. Right on Gloucester. Home is on the right side of cul-de-sac.
Rooms
Other Rooms Storage
Interior
Interior Features 1st Floor Master, 9Ft+ Ceilings, Ceiling Fan(s), Smoke Detectors, Walk-in Shower, Walk-In Closet
Heating Heat Pump
Cooling Central
Appliance Central Vac, Cooktop - Gas, Dishwasher, Microwave - Built-In, Refrigerator, Stove/Oven - Gas, Vent Hood, None
Exterior
Garage Off Street, Paved
Utilities Available Municipal Sewer, Municipal Water, Natural Gas Available
Waterfront No
Roof Type Architectural Shingle
Porch Balcony, Covered, Porch
Parking Type Off Street, Paved
Garage No
Building
Lot Description Cul-de-Sac Lot
Story 2
New Construction No
Schools
Elementary Schools Alderman
Middle Schools Williston
High Schools New Hanover
Others
Tax ID R06012-001-002-021
Acceptable Financing Cash, Conventional
Listing Terms Cash, Conventional
Read Less

GET MORE INFORMATION




