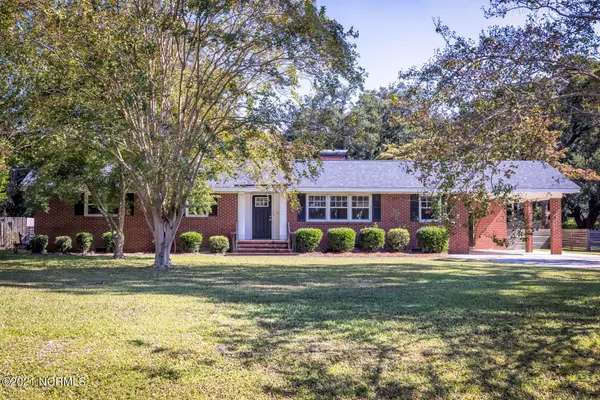For more information regarding the value of a property, please contact us for a free consultation.
111 Green Forest Drive Wilmington, NC 28409
Want to know what your home might be worth? Contact us for a FREE valuation!

Our team is ready to help you sell your home for the highest possible price ASAP
Key Details
Sold Price $401,000
Property Type Single Family Home
Sub Type Single Family Residence
Listing Status Sold
Purchase Type For Sale
Square Footage 1,969 sqft
Price per Sqft $203
Subdivision Long Leaf Hills
MLS Listing ID 100292469
Sold Date 10/26/21
Style Wood Frame
Bedrooms 4
Full Baths 2
Half Baths 1
HOA Y/N No
Originating Board North Carolina Regional MLS
Year Built 1958
Annual Tax Amount $1,878
Lot Size 0.459 Acres
Acres 0.46
Lot Dimensions 100X200
Property Description
Tucked away in the popular, family friendly neighborhood of Long Leaf Hills is this wonderfully remodeled 4 bedroom, 2 bath brick ranch. This home offers an open concept floor plan with a wood burning fireplace, new Southern Pine flooring throughout and a beautifully renovated kitchen that boasts an eat-at island, tile backsplash, stainless steel appliances and Quartz countertops. There is plenty of room to spread out in the large, open living, dining and family rooms. 4 cozy bedrooms are found off the main living area with two tiled full bathrooms. A bright sunroom overlooks the beautifully landscaped, fenced-in backyard with large Oak trees. The recently added detached garage, complete with barn door and covered porch is perfect for home gym or work space. The roof, windows and flooring were replaced in 2017 and the HVAC was replaced in 2021 so you can live worry-free in your new home!
Location
State NC
County New Hanover
Community Long Leaf Hills
Zoning R-15
Direction Military Cutoff to Oleander heading towards downtown, turn on left on Pine Grove Rd, right onto Long Leaf Hills and left onto Green Forest Drive. Home is on your left.
Rooms
Basement Crawl Space
Primary Bedroom Level Primary Living Area
Interior
Interior Features Master Downstairs, Ceiling Fan(s)
Heating Electric, Forced Air
Cooling Central Air
Flooring Slate, Tile, Wood
Window Features Blinds
Laundry Inside
Exterior
Exterior Feature Outdoor Shower
Garage Off Street, Paved
Garage Spaces 1.0
Carport Spaces 1
Waterfront No
Roof Type Shingle
Porch Deck, Porch
Parking Type Off Street, Paved
Building
Story 1
Sewer Municipal Sewer
Water Municipal Water
Structure Type Outdoor Shower
New Construction No
Others
Tax ID R06111-002-003-000
Acceptable Financing Cash, Conventional, FHA
Listing Terms Cash, Conventional, FHA
Special Listing Condition None
Read Less

GET MORE INFORMATION




