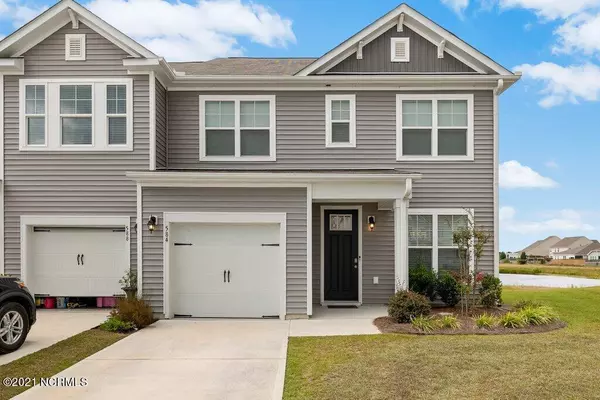For more information regarding the value of a property, please contact us for a free consultation.
584 Orbison Drive Wilmington, NC 28411
Want to know what your home might be worth? Contact us for a FREE valuation!

Our team is ready to help you sell your home for the highest possible price ASAP
Key Details
Sold Price $297,500
Property Type Townhouse
Sub Type Townhouse
Listing Status Sold
Purchase Type For Sale
Square Footage 1,895 sqft
Price per Sqft $156
Subdivision The Reserve At West Bay Estates Townhomes
MLS Listing ID 100292761
Sold Date 10/29/21
Style Wood Frame
Bedrooms 3
Full Baths 2
Half Baths 1
HOA Fees $1,400
HOA Y/N Yes
Originating Board North Carolina Regional MLS
Year Built 2018
Annual Tax Amount $1,171
Lot Size 1,394 Sqft
Acres 0.03
Lot Dimensions irregular
Property Description
Move-in-Ready, built in 2019! This end unit, located in a cul-de-sac, offers first floor living with a view of the neighborhood pond. This home is 3 bedrooms, 2.5 bath with the primary bedroom located on the first floor. Primary bedroom includes a large bathroom with double vanity sinks and a spacious walk-in-closet. On the first floor you will also see 18 ft ceilings, an open concept kitchen with a large pantry, half bath, and formal dining room. Practical home highlights include one-car garage, private laundry room, blinds throughout the home, CPI security system, as well as a front door smart lock. This house is conveniently located within the Reserves at West Bay and the heart of Ogden. You are walking distance to Starbucks, restaurants, and the grocery store or a quick ride to the BEACH, and Mayfair shopping.
Location
State NC
County New Hanover
Community The Reserve At West Bay Estates Townhomes
Zoning R-10
Direction North on Market Street Left on Lendire Right on Chipley Left on Orbison home is on the right at the end of the circle.
Rooms
Primary Bedroom Level Primary Living Area
Interior
Interior Features Master Downstairs, 9Ft+ Ceilings, Tray Ceiling(s), Pantry
Heating Heat Pump
Cooling Central Air
Flooring LVT/LVP, Carpet
Fireplaces Type None
Fireplace No
Appliance Stove/Oven - Electric, Refrigerator, Microwave - Built-In, Dishwasher
Laundry Laundry Closet
Exterior
Exterior Feature None
Garage Assigned
Garage Spaces 1.0
Waterfront No
Waterfront Description None
Roof Type Shingle
Porch Patio
Parking Type Assigned
Building
Story 2
Foundation Slab
Sewer Municipal Sewer
Water Municipal Water
Structure Type None
New Construction No
Others
Tax ID R04400-001-743-000
Acceptable Financing Cash, Conventional, FHA, VA Loan
Listing Terms Cash, Conventional, FHA, VA Loan
Special Listing Condition None
Read Less

GET MORE INFORMATION




