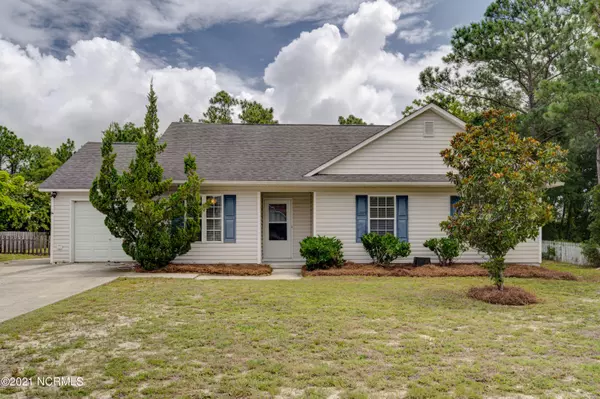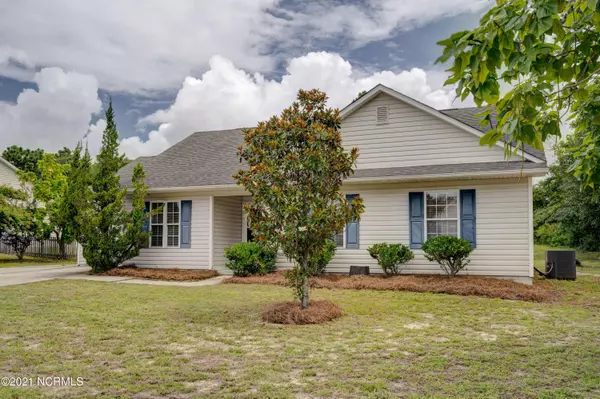For more information regarding the value of a property, please contact us for a free consultation.
6519 Lipscomb Drive Wilmington, NC 28412
Want to know what your home might be worth? Contact us for a FREE valuation!

Our team is ready to help you sell your home for the highest possible price ASAP
Key Details
Sold Price $250,750
Property Type Single Family Home
Sub Type Single Family Residence
Listing Status Sold
Purchase Type For Sale
Square Footage 1,189 sqft
Price per Sqft $210
Subdivision Tidewater Plantation
MLS Listing ID 100283266
Sold Date 09/10/21
Style Wood Frame
Bedrooms 3
Full Baths 2
HOA Fees $167
HOA Y/N Yes
Originating Board North Carolina Regional MLS
Year Built 1998
Annual Tax Amount $1,215
Lot Size 0.370 Acres
Acres 0.37
Lot Dimensions 75x196x131x145 - Buyer to verify
Property Description
Turn key 3 bedroom, 2 bath, 1 car garage single family home on large lot. Must see, updates within the last few years include: HVAC, painting & vinyl plank flooring throughout, kitchen cabinets, countertops, most appliances, bathroom vanities & more! Walk in to living area with vaulted ceilings, dining area, which wraps around to kitchen and breakfast nook. Enjoy grilling on the back patio! Oversized 1 car garage with built in storage shelving. Ceiling fans in living area and all bedrooms. Conveniently located within minutes of the beaches, outside of city limits, low county taxes and low HOA dues!
Location
State NC
County New Hanover
Community Tidewater Plantation
Zoning R-15
Direction Take S College Roads towards Carolina Beach, continue onto US 421/Carolina Beach Road. Turn Right on Sanders Road. Circle Roundabout to the left, take 2nd exit onto from Roundabout to travel South on River Road. Turn left onto Cathay Road, turn right onto Lipscomb, home will be on the left.
Rooms
Basement None
Interior
Interior Features 1st Floor Master, Blinds/Shades, Ceiling - Vaulted, Ceiling Fan(s), Pantry, Walk-In Closet
Heating Heat Pump
Cooling Central
Flooring LVT/LVP, Tile
Appliance None, Cooktop - Electric, Dishwasher, Disposal, Dryer, Microwave - Built-In, Refrigerator, Stove/Oven - Electric, Washer
Exterior
Garage Off Street, Paved
Garage Spaces 1.0
Pool None
Utilities Available Community Water, Municipal Sewer
Waterfront No
Waterfront Description None
Roof Type Architectural Shingle
Porch Patio
Parking Type Off Street, Paved
Garage Yes
Building
Story 1
New Construction No
Schools
Elementary Schools Anderson
Middle Schools Murray
High Schools Ashley
Others
Tax ID R07800-006-064-000
Acceptable Financing USDA Loan, VA Loan, Cash, Conventional, FHA
Listing Terms USDA Loan, VA Loan, Cash, Conventional, FHA
Read Less

GET MORE INFORMATION




