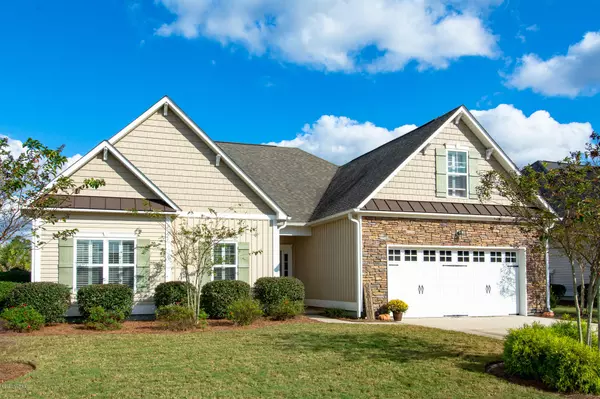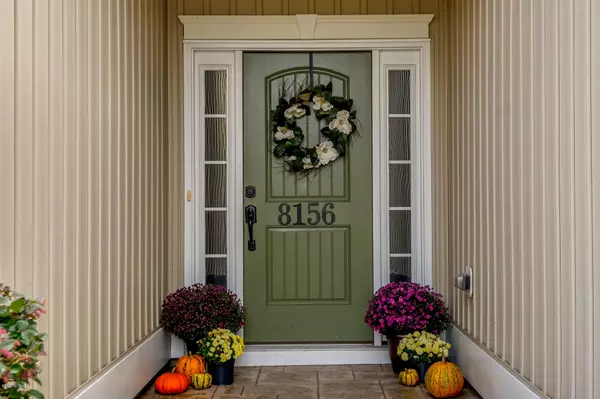For more information regarding the value of a property, please contact us for a free consultation.
8156 Garden Pointe Drive NE Leland, NC 28451
Want to know what your home might be worth? Contact us for a FREE valuation!

Our team is ready to help you sell your home for the highest possible price ASAP
Key Details
Sold Price $358,000
Property Type Single Family Home
Sub Type Single Family Residence
Listing Status Sold
Purchase Type For Sale
Square Footage 2,059 sqft
Price per Sqft $173
Subdivision Compass Pointe
MLS Listing ID 100244602
Sold Date 02/22/21
Style Brick/Stone, Wood Frame
Bedrooms 3
Full Baths 2
HOA Fees $3,228
HOA Y/N Yes
Originating Board North Carolina Regional MLS
Year Built 2012
Annual Tax Amount $2,008
Lot Size 0.270 Acres
Acres 0.27
Lot Dimensions 171 x 83 x 162 x 59
Property Description
Welcome to your light-filled home overlooking a lovely, tranquil pond. This home is a short walk to all the amenities in the resort community of Compass Pointe. You'll enjoy the gorgeous outdoor pool and club house, lazy river, golf course, fitness center, tennis/pickle ball courts, dog park and more! This Horizon Homes Beaufort model features an open floor plan with sliding glass door to the large screened porch and patio. Enjoy your cozy fireplace, ceiling fan, and tray ceiling in the living area. Granite countertops, stainless steel appliances, island with pendant lights and pantry complete the kitchen. The light filled dining area has beautiful views. The master bedroom has a sliding glass door onto the screened porch and a view of the pond. It also includes a large walk-in closet, tray ceiling, ceiling fan and a master bath with double sinks, garden tub, and separate shower, and block glass window that brings in abundant natural light. The split floorplan is designed with the 2nd and 3rd bedrooms and laundry room on the opposite side of the home from the MBR. The bonus room over the garage has a walk-in closet and is a versatile space which could be a media room, exercise room, or craft room. The two-car garage has extra storage space. Trane HVAC, 5 ceiling fans, plantation shutters, paver patio, wide baseboards and many other upgrades, The HOA includes lawn and yard maintenance. This home is move-in ready!
Location
State NC
County Brunswick
Community Compass Pointe
Zoning CO-R-6000
Direction Head south from Wilmington towards Leland, take 74/76 west about 9 miles to Compass Pointe entrance on your right. At first traffic circle turn right. Continue to second traffic circle, turn right o
Rooms
Basement None
Interior
Interior Features 1st Floor Master, Blinds/Shades, Ceiling - Trey, Gas Logs, Pantry, Smoke Detectors, Sprinkler System, Walk-In Closet
Heating Heat Pump
Cooling Central
Flooring LVT/LVP, Carpet, Tile
Appliance Dishwasher, Microwave - Built-In, Stove/Oven - Electric
Exterior
Garage On Site, Paved
Garage Spaces 2.0
Utilities Available Municipal Sewer, Municipal Water
Waterfront Yes
Waterfront Description Pond Front, Pond View
Roof Type Shingle
Porch Covered, Porch, Screened
Parking Type On Site, Paved
Garage Yes
Building
Story 2
New Construction No
Schools
Elementary Schools Belville
Middle Schools Leland
High Schools North Brunswick
Others
Tax ID 022od016
Acceptable Financing VA Loan, Cash, Conventional
Listing Terms VA Loan, Cash, Conventional
Read Less

GET MORE INFORMATION




