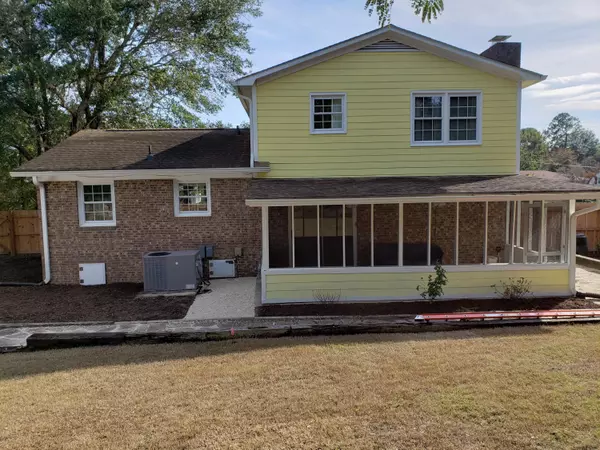For more information regarding the value of a property, please contact us for a free consultation.
646 Shawnee Trail Wilmington, NC 28412
Want to know what your home might be worth? Contact us for a FREE valuation!

Our team is ready to help you sell your home for the highest possible price ASAP
Key Details
Sold Price $244,835
Property Type Single Family Home
Sub Type Single Family Residence
Listing Status Sold
Purchase Type For Sale
Square Footage 1,454 sqft
Price per Sqft $168
Subdivision Arrowhead
MLS Listing ID 100245333
Sold Date 03/09/21
Style Wood Frame
Bedrooms 3
Full Baths 2
HOA Y/N No
Originating Board North Carolina Regional MLS
Year Built 1977
Lot Size 0.350 Acres
Acres 0.35
Lot Dimensions irregular
Property Description
Pretty house on the hill! 3 bedroom, 2 bath, completely updated brick, split level home. Everything's done! Open floor plan! Kitchen and bathrooms newly renovated. Luxury features include: all wood kitchen cabinets, Corian countertops, stone backsplash, kitchen island with stone front, granite sink, LED lighting, 6'' baseboards, crown moldings, full masonry fireplace, porcelain tile in bathrooms. Windows and doors have been replaced. New insulated garage door. HVAC replaced with dual zone system with new ductwork. Roof replaced! New stainless kitchen appliances. Large screened porch not included in square footage. New deep well and jet pump with irrigation system installed. New Bermuda grass sod in backyard. New 6' privacy fence. Over 80k in renovations. Live oak trees grow wild on the property! Back yard like a bird sanctuary. Friendly neighborhood, constantly improving. Must see this house on the corner to appreciate!
Location
State NC
County New Hanover
Community Arrowhead
Zoning R10
Direction Wilderness Rd to Shawnee Trl
Rooms
Other Rooms Storage
Basement None
Interior
Interior Features Blinds/Shades, Ceiling Fan(s), Pantry, Smoke Detectors, Sprinkler System
Heating Heat Pump
Cooling Central
Flooring Carpet, Laminate, Tile
Appliance Dishwasher, Dryer, Ice Maker, Microwave - Built-In, Refrigerator, Stove/Oven - Electric, Washer
Exterior
Garage Lighted, Off Street, Paved
Garage Spaces 1.0
Utilities Available Municipal Sewer, Municipal Water
Waterfront No
Waterfront Description None
Roof Type Shingle
Porch Covered, Enclosed, Porch, Screened
Parking Type Lighted, Off Street, Paved
Garage Yes
Building
Lot Description Corner Lot
Story 2
New Construction No
Schools
Elementary Schools Williams
Middle Schools Myrtle Grove
High Schools Ashley
Others
Tax ID R07020-011-013-000
Acceptable Financing VA Loan, Cash, Conventional, FHA
Listing Terms VA Loan, Cash, Conventional, FHA
Read Less

GET MORE INFORMATION




