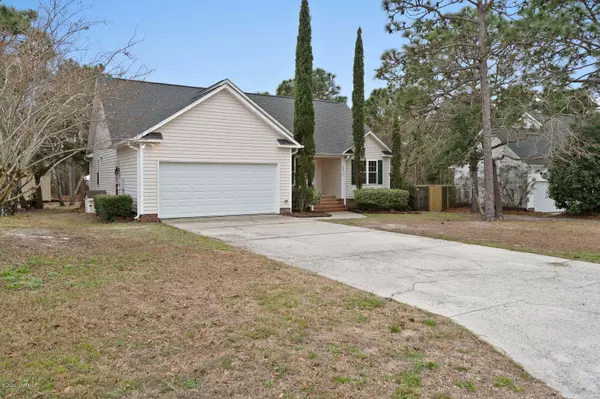For more information regarding the value of a property, please contact us for a free consultation.
6917 Lipscomb DR Wilmington, NC 28412
Want to know what your home might be worth? Contact us for a FREE valuation!

Our team is ready to help you sell your home for the highest possible price ASAP
Key Details
Sold Price $264,000
Property Type Single Family Home
Sub Type Single Family Residence
Listing Status Sold
Purchase Type For Sale
Square Footage 1,700 sqft
Price per Sqft $155
Subdivision Tidewater Plantation
MLS Listing ID 100201906
Sold Date 04/16/20
Style Wood Frame
Bedrooms 3
Full Baths 2
HOA Fees $105
HOA Y/N Yes
Originating Board North Carolina Regional MLS
Year Built 1996
Lot Size 0.310 Acres
Acres 0.31
Lot Dimensions irregular
Property Description
Welcome home to your charming 3Bedroom residence in popular Tidalholm at Tidewater Plantation. Features of this fabulous home include designer light fixtures, vaulted ceilings, Hardwood Floors and an ENORMOUS back deck.The kitchen boasts an abundance of cabinet space with pullout drawers, new flooring, new stainless steel appliance package & a bright breakfast nook overlooking the back yard. The master retreat offers a vaulted ceiling & bath with dual vanities with new Marble Counter-tops. Relaxing is made easy on the spacious deck overlooking the backyard. Lots of mature landscaping and flower beds. Other details include a formal dining room, new Carpet, 2 Car Garage, Freshly painted interior, front/back irrigation system, a HUGE shed and the driest crawl space in Wilmington. Best of all, this home is located within walking distance to Veterans Park, schools & More...
Location
State NC
County New Hanover
Community Tidewater Plantation
Zoning R
Direction Carolina Beach Rd South. Right on Sanders Rd. Left on River Rd. Left on River Breeze into Tidalholm. Left on Lipscomb.
Location Details Mainland
Rooms
Basement Crawl Space
Primary Bedroom Level Primary Living Area
Interior
Interior Features Solid Surface, Master Downstairs, Vaulted Ceiling(s), Ceiling Fan(s), Pantry, Walk-in Shower
Heating Heat Pump
Cooling Central Air
Flooring LVT/LVP, Carpet, Wood
Fireplaces Type None
Fireplace No
Appliance Stove/Oven - Electric, Microwave - Built-In
Laundry Inside
Exterior
Exterior Feature Irrigation System
Garage Paved
Garage Spaces 2.0
Pool None
Waterfront No
Roof Type Shingle
Porch Deck
Parking Type Paved
Building
Story 1
Entry Level One
Sewer Municipal Sewer
Water Municipal Water
Structure Type Irrigation System
New Construction No
Others
Tax ID R07820-003-005-000
Acceptable Financing Conventional, FHA, USDA Loan, VA Loan
Listing Terms Conventional, FHA, USDA Loan, VA Loan
Special Listing Condition None
Read Less

GET MORE INFORMATION




