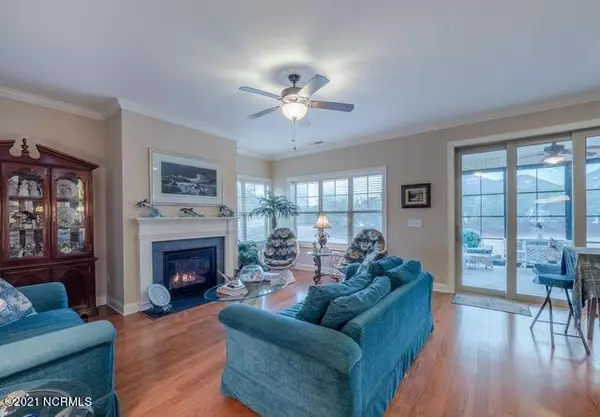For more information regarding the value of a property, please contact us for a free consultation.
2201 E Oak Bridge Way NE Leland, NC 28451
Want to know what your home might be worth? Contact us for a FREE valuation!

Our team is ready to help you sell your home for the highest possible price ASAP
Key Details
Sold Price $450,000
Property Type Single Family Home
Sub Type Single Family Residence
Listing Status Sold
Purchase Type For Sale
Square Footage 2,776 sqft
Price per Sqft $162
Subdivision Compass Pointe
MLS Listing ID 100264855
Sold Date 08/12/21
Style Wood Frame
Bedrooms 3
Full Baths 2
Half Baths 1
HOA Y/N Yes
Originating Board North Carolina Regional MLS
Year Built 2014
Annual Tax Amount $2,274
Lot Size 10,019 Sqft
Acres 0.23
Property Description
This home is perfect! Located in the Cottages section of Compass Pointe within walking distance to the complex amenities. This home has everything you need! Downstairs you will find an open Living room and kitchen with formal dining area. Off the kitchen there is a huge enclosed patio with a sliding Ez-E-Breeze system that makes it seem like the wall disappeared! There is a separate patio for grilling outdoors as well. This is a great spot to have your morning coffee or entertaining friends all year round. The master bedroom is located downstairs as well with tons of space. Upstairs you will find 2 bedrooms and a HUGE bonus room. One of the bedrooms has been made extra large so if you need to add a wall you can make it into 2 bedrooms. Upstairs you also have very nice views of Cardinal Lake. This home is truly like living on vacation all the time. Come see it fast because it will not last long!
Location
State NC
County Brunswick
Community Compass Pointe
Zoning Residential
Direction US 17 S towards Wilmington. Continue onto I-140 W follow signs for US-17 S/Shallotte/Myrtle Beach. Take exit 5 onto US-74 W/US-76 W. Right onto Compass Pointe East Wynd NE. At traffic circle take 1st exit onto E Oak Bridge Way NE. Home is down on the right.
Rooms
Other Rooms Tennis Court(s)
Primary Bedroom Level Primary Living Area
Interior
Interior Features 1st Floor Master, Blinds/Shades, Gas Logs, Pantry, Smoke Detectors, Sprinkler System, Walk-in Shower, Walk-In Closet
Cooling Central
Flooring Carpet, Tile
Appliance Cooktop - Electric, Dishwasher, Microwave - Built-In, Refrigerator, Stove/Oven - Electric
Exterior
Garage On Site, Paved
Garage Spaces 2.0
Utilities Available Community Sewer, Community Water
Waterfront No
Roof Type Shingle
Porch Enclosed, Patio, Porch
Parking Type On Site, Paved
Garage Yes
Building
Story 2
New Construction No
Schools
Elementary Schools Belville
Middle Schools Leland
High Schools North Brunswick
Others
Tax ID 022jh002
Read Less

GET MORE INFORMATION




