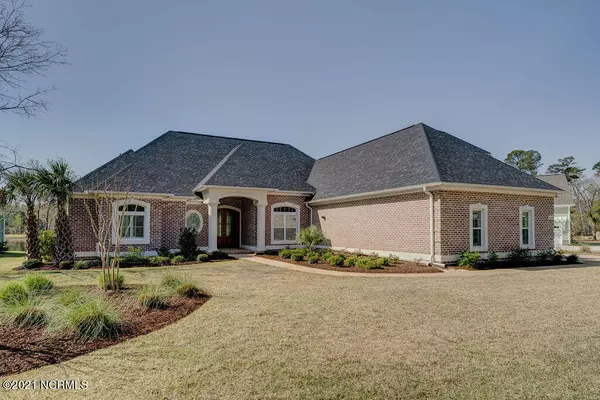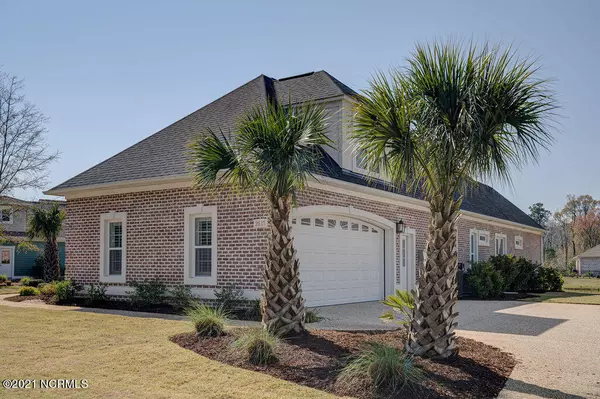For more information regarding the value of a property, please contact us for a free consultation.
2617 Ocean Palm Court NE Leland, NC 28451
Want to know what your home might be worth? Contact us for a FREE valuation!

Our team is ready to help you sell your home for the highest possible price ASAP
Key Details
Sold Price $820,000
Property Type Single Family Home
Sub Type Single Family Residence
Listing Status Sold
Purchase Type For Sale
Square Footage 3,787 sqft
Price per Sqft $216
Subdivision Compass Pointe
MLS Listing ID 100265295
Sold Date 06/02/21
Style Wood Frame
Bedrooms 5
Full Baths 4
Half Baths 1
HOA Fees $2,160
HOA Y/N Yes
Originating Board North Carolina Regional MLS
Year Built 2018
Annual Tax Amount $3,315
Lot Size 0.400 Acres
Acres 0.4
Lot Dimensions see tax map
Property Description
STUNNING & GORGEOUS! Welcome home to this ''Better than new'', fully loaded Banyan III custom Logan Home. With all of its details and upgraded finishes, this home defines luxury living. This home sits on an ideal lot, tucked away and sitting across from a serene wooded nature preserve with a captivating view of the large pond directly behind the property. Upon entering the home you are greeted by a 15 foot trey ceiling, which serves as a focal point in the main living area of the home. From the entryway, you can see directly through the home, past the fully enclosed and climate controlled lanai onto the pond which serves as a truly remarkable vantage point. The main living space of this home is both bright and spacious, yet tranquil and comforting. To the right, you'll find a well appointed dining room with a 13 foot trey ceiling, adding to the open and expansive feel of this stunning home. As you move towards the open kitchen area you'll note the chef inspired Kitchen Aid Stainless Appliances, oversized granite countertop, and well appointed cabinetry with soft close cabinets and drawers, and pantry space. Around the corner from the kitchen you'll notice a custom wine bar, appointed with a granite countertop, custom glass door cabinetry, upgraded under cabinet lighting, and 30 inch beverage center. Across from the kitchen, you enter into the sizable main suite of the home. The main suite comes well equipped with custom blinds and shades and also offers breathtaking views of the water. The main suite also features two nice sized walk-in closets with custom wood shelving, as well as a spacious main bath. In the bath, you will find more custom soft close cabinetry, granite countertops, comfort height amenities, a large soaking tub, and multi jet tile shower with glass enclosure. Across the home you will find two additional bedrooms with private baths, a private office area with coffered ceilings, laundry room, and a bonus climate controlled storage room. Upstairs you'll find yet another sizable living space featuring additional closet space and another full bathroom, this room would make an ideal media room, hobby room, or could serve as an additional bedroom. To the rear of the home you can't miss the fully enclosed lanai, boasting a full view of the pond and premium landscaping. The lanai opens onto a custom paved grilling patio that has a dedicated fuel line to power your grill or firepit. Compass Pointe is a beautifully landscaped, golf course community with exquisite amenities including a lazy river, indoor pool, Grand Lanai, resort-style outdoor pool, tennis & pickle ball, fitness center, & two dog parks. Enjoy social activities, exercise classes, massage therapist on site, a gorgeous golf course & Latitudes Restaurant. Only minutes to Wilmington, beaches, shopping, dining & entertainment! ***Home has been pre-inspected, report available upon request along with special features list***
Location
State NC
County Brunswick
Community Compass Pointe
Zoning PUD
Direction Enter second gate at Compass Pointe. Make left onto Safflower Way NE. Turn left onto Ocean Palm Way NE. Home located on the left.
Rooms
Basement None
Interior
Interior Features 1st Floor Master, 9Ft+ Ceilings, Blinds/Shades, Ceiling - Trey, Ceiling Fan(s), Gas Logs, Pantry, Smoke Detectors, Sprinkler System, Walk-in Shower, Walk-In Closet, Whirlpool
Heating Heat Pump
Cooling Central
Flooring Carpet, Tile
Appliance Convection Oven, Cooktop - Gas, Dishwasher, Dryer, Refrigerator, Vent Hood, Washer
Exterior
Garage Off Street, Paved
Garage Spaces 2.0
Pool None
Utilities Available Community Sewer, Community Water
Waterfront Yes
Waterfront Description Pond Front, Pond View
Roof Type Shingle
Porch Covered, Patio, Porch
Parking Type Off Street, Paved
Garage Yes
Building
Story 2
New Construction No
Schools
Elementary Schools Belville
Middle Schools Leland
High Schools North Brunswick
Others
Tax ID 021eb032
Acceptable Financing Cash, Conventional
Listing Terms Cash, Conventional
Read Less

GET MORE INFORMATION




