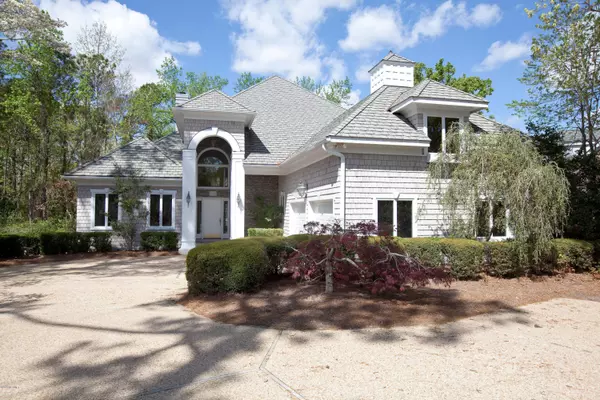For more information regarding the value of a property, please contact us for a free consultation.
804 Howes Point PL Wilmington, NC 28405
Want to know what your home might be worth? Contact us for a FREE valuation!

Our team is ready to help you sell your home for the highest possible price ASAP
Key Details
Sold Price $638,571
Property Type Single Family Home
Sub Type Single Family Residence
Listing Status Sold
Purchase Type For Sale
Square Footage 2,807 sqft
Price per Sqft $227
Subdivision Landfall
MLS Listing ID 100212257
Sold Date 06/05/20
Style Wood Frame
Bedrooms 3
Full Baths 2
Half Baths 1
HOA Fees $3,394
HOA Y/N Yes
Originating Board North Carolina Regional MLS
Year Built 1993
Lot Size 0.830 Acres
Acres 0.83
Lot Dimensions 33X35X221X220X80X85X177
Property Description
Privacy abounds this lovely home tucked away on a serene cul-de-sac overlooking the tranquil marsh of Howe Creek. This beautiful 3 bedroom, 2.5 bathroom cedar shake home features a handsome stack stone entry, 2 story foyer, classic hardwoods, french doors that open to a bright office, soaring ceiling in the living room, wall of windows showcasing stunning views of this gorgeous natural setting, private master suite with sweeping marsh and creek views. A formal dining room, with a wet bar, leads into a spacious kitchen that opens up to a comfortable screened-in porch, and terraced deck... a delight in this peaceful setting! The second floor includes 2 bedrooms with a Jack & Jill bathroom and a very large unfinished, wired, walk-in attic perfect to finish as an upstairs family room, or guest suite. Landfall is one of Wilmington's most coveted gated golf and tennis communities, close to Wrightsville Beach and premier area shopping, dining and more!
Location
State NC
County New Hanover
Community Landfall
Zoning R-20
Direction Enter Landfall through the Arboretum gate. Follow Arboretum Drive to Howes Point Place and take a left. Home is in the cul de sac on the left.
Location Details Mainland
Rooms
Basement Crawl Space, None
Primary Bedroom Level Primary Living Area
Interior
Interior Features Foyer, Master Downstairs, 9Ft+ Ceilings, Pantry, Walk-In Closet(s)
Heating Heat Pump
Cooling Central Air
Flooring Carpet, Tile, Wood
Appliance Stove/Oven - Electric, Refrigerator, Microwave - Built-In, Dishwasher, Cooktop - Electric
Laundry Inside
Exterior
Exterior Feature None
Garage Paved
Garage Spaces 2.0
Pool None
Utilities Available Natural Gas Available
Waterfront No
View Creek/Stream, Marsh View
Roof Type Shake
Accessibility None
Porch Deck, Porch, Screened
Parking Type Paved
Building
Lot Description Cul-de-Sac Lot
Story 2
Entry Level Two
Sewer Municipal Sewer
Water Municipal Water
Structure Type None
New Construction No
Others
Tax ID R05108-001-027-000
Acceptable Financing Cash, Conventional
Listing Terms Cash, Conventional
Special Listing Condition None
Read Less

GET MORE INFORMATION




