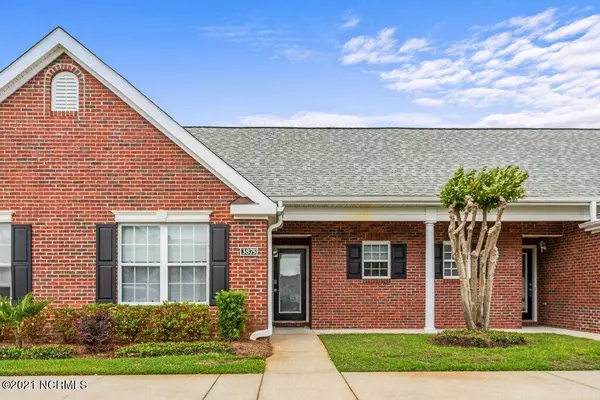For more information regarding the value of a property, please contact us for a free consultation.
3875 Merestone Drive Wilmington, NC 28412
Want to know what your home might be worth? Contact us for a FREE valuation!

Our team is ready to help you sell your home for the highest possible price ASAP
Key Details
Sold Price $188,000
Property Type Townhouse
Sub Type Townhouse
Listing Status Sold
Purchase Type For Sale
Square Footage 917 sqft
Price per Sqft $205
Subdivision Merestone
MLS Listing ID 100270716
Sold Date 06/24/21
Style Wood Frame
Bedrooms 2
Full Baths 2
HOA Fees $2,400
HOA Y/N Yes
Originating Board North Carolina Regional MLS
Year Built 1997
Annual Tax Amount $1,168
Lot Size 1,358 Sqft
Acres 0.03
Lot Dimensions 24x58x24x58
Property Description
Thoughtfully updated with a modern vibe from the kitchen to the lighting to the doorknobs, this truly immaculate home is ready for you. The new kitchen includes a changed layout, adding more cabinet space and opening up the flow. New solid surface counters, a glass backsplash, oversized sink, high quality cabinets and stainless stove and microwave round out this amazing space. The open living area and kitchen are connected with a high vaulted ceiling and LVP floors. Light streams in from the new sliding glass doors with built in micro blinds. Enjoy the outdoors from your enclosed patio with a new fence leading to a large green space. The current owner uses the master bedroom as an office. Both bathrooms include updates as well. Relax and enjoy the wonderful Midtown location - near the Pointe at Barclay and its movie theatre and restaurants, and central to two beaches, the river, the City bike trail and Halyburton Park. Two assigned and lighted parking spaces in front of the home.
Location
State NC
County New Hanover
Community Merestone
Zoning MF-L
Direction From UNCW, head south on S College Rd. Turn right onto S 17th St. After 1.3 miles, turn left onto George Anderson Dr. After 0.2 miles, take a left onto Chippenham Dr. Take your first right onto Merestone Dr, property will be on the right.
Rooms
Primary Bedroom Level Primary Living Area
Interior
Interior Features Master Downstairs, Vaulted Ceiling(s), Ceiling Fan(s)
Heating Electric, Heat Pump
Cooling Central Air
Flooring LVT/LVP
Fireplaces Type None
Fireplace No
Appliance Microwave - Built-In
Laundry Laundry Closet
Exterior
Exterior Feature None
Garage Assigned, Lighted, On Site, Paved
Waterfront No
Roof Type Shingle
Porch Patio
Parking Type Assigned, Lighted, On Site, Paved
Building
Story 1
Foundation Slab
Sewer Municipal Sewer
Water Municipal Water
Structure Type None
New Construction No
Schools
Elementary Schools Pine Valley
Middle Schools Williston
High Schools Ashley
Others
HOA Fee Include Maint - Comm Areas, Maintenance Structure, Maintenance Grounds
Tax ID R06516008033000
Acceptable Financing Cash, Conventional, FHA, VA Loan
Listing Terms Cash, Conventional, FHA, VA Loan
Special Listing Condition None
Read Less

GET MORE INFORMATION




