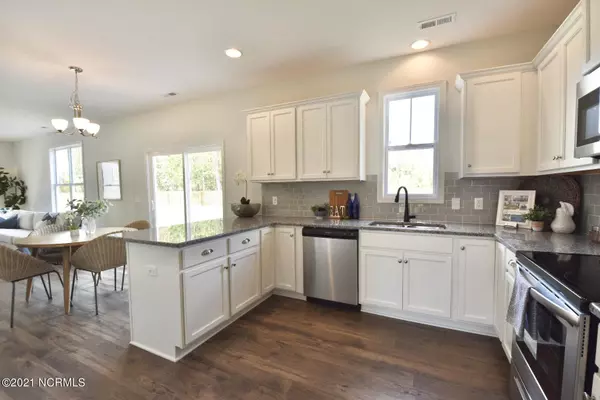For more information regarding the value of a property, please contact us for a free consultation.
1277 Dabney Park Drive Leland, NC 28451
Want to know what your home might be worth? Contact us for a FREE valuation!

Our team is ready to help you sell your home for the highest possible price ASAP
Key Details
Sold Price $310,000
Property Type Single Family Home
Sub Type Single Family Residence
Listing Status Sold
Purchase Type For Sale
Square Footage 2,081 sqft
Price per Sqft $148
Subdivision Dabney Park
MLS Listing ID 100285800
Sold Date 11/29/21
Style Wood Frame
Bedrooms 3
Full Baths 2
Half Baths 1
HOA Fees $420
HOA Y/N Yes
Originating Board North Carolina Regional MLS
Year Built 2021
Lot Size 6,098 Sqft
Acres 0.14
Lot Dimensions irregular
Property Description
Located in Dabney Park, our lovely Mt. Vernon plan is estimated to reach completion in November 2021. This ever-popular family home features over 2000 square feet, 3 bedrooms, 2.5 baths, and a large upstairs loft space that makes the perfect home theater or playroom. This home is jam packed with both quality and style, with a large kitchen overlooking the bright breakfast area and great room, a formal dining room, finished two-car garage and sod & irrigation in both front and rear yards. The master suite features a beautiful attached bath with both a garden tub and walk-in shower, large linen closet and a generous walk-in closet. Luxury features include granite countertops, premium Markraft cabinetry in ''Alpine'' white, laminate hardwood floors throughout the downstairs living areas, premium Moen plumbing fixtures, and more!
*Photos shown are of a previous Mt. Vernon build. Design selections and finishes may vary*
Location
State NC
County Brunswick
Community Dabney Park
Zoning R-6000
Direction From Wilmington take Hwy 74/76 West to US Hwy 17 South. Turn right on Lanvale Road. After 3 miles, turn Right on Old Fayetteville Road. After a quarter mile, Dabney Park will be on your right.
Rooms
Basement None
Interior
Interior Features Foyer, 9Ft+ Ceilings, Ceiling - Trey, Ceiling Fan(s), Pantry, Smoke Detectors, Walk-in Shower, Walk-In Closet
Heating Forced Air
Cooling Central
Flooring Carpet, Laminate
Appliance None, Dishwasher, Disposal, Microwave - Built-In, Stove/Oven - Electric
Exterior
Garage Paved
Garage Spaces 2.0
Utilities Available Municipal Sewer, Municipal Water
Waterfront No
Roof Type Architectural Shingle
Porch Patio, Porch
Parking Type Paved
Garage Yes
Building
Story 2
New Construction Yes
Schools
Elementary Schools Lincoln
Middle Schools Leland
High Schools North Brunswick
Others
Tax ID 037ak067
Acceptable Financing VA Loan, Conventional, FHA
Listing Terms VA Loan, Conventional, FHA
Read Less

GET MORE INFORMATION




