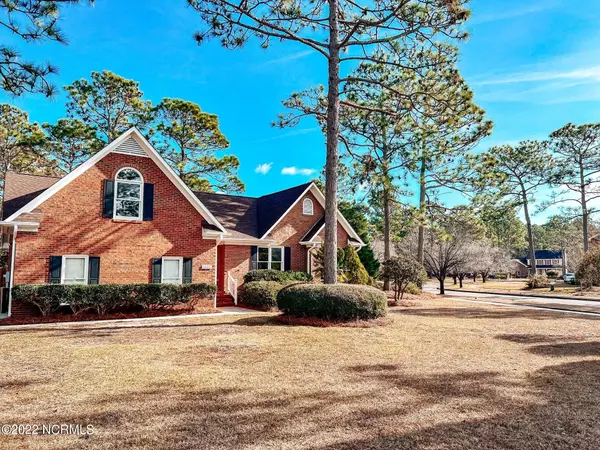For more information regarding the value of a property, please contact us for a free consultation.
1602 Bexley Drive Wilmington, NC 28412
Want to know what your home might be worth? Contact us for a FREE valuation!

Our team is ready to help you sell your home for the highest possible price ASAP
Key Details
Sold Price $420,000
Property Type Single Family Home
Sub Type Single Family Residence
Listing Status Sold
Purchase Type For Sale
Square Footage 2,164 sqft
Price per Sqft $194
Subdivision Bexley
MLS Listing ID 100306468
Sold Date 02/07/22
Style Wood Frame
Bedrooms 3
Full Baths 2
HOA Y/N No
Originating Board North Carolina Regional MLS
Year Built 1990
Lot Size 0.390 Acres
Acres 0.39
Lot Dimensions Irregular
Property Description
Situated in the heart of Wilmington, The Bexley neighborhood offers an established community feel with spacious lot sizes, sidewalk lined streets, mature landscaping while being equidistant to Wrightsville Beach, Carolina Beach, historic Downtown and of course your every day shopping spots. This all brick home is located on a corner lot of double cul-de-sac streets offering side load 2 car garage, sunny split bedroom floor plan and freshly painted flowing 1 level main living spaces. Extend your entertaining to the back screened porch or deck overlooking freshly landscaped back yard with new wooden privacy fence! Recent improvements include: New roof 2017, HVAC 2015, 2019 garage door, 2020 water heater, natural gas connections for several appliances, Nest Smart thermostat and lock, new front door and garage pedestrian door, garage painted plus new utility sink and so much more!! Don't forget to get outside and enjoy the Cross City Trail, just across the street, allowing premiere access to Wilmington's thriving connective park and path systems! Sellers are NC Licensed Brokers.
Location
State NC
County New Hanover
Community Bexley
Zoning R-10
Direction College Rd. South towards Carolina Beach, Right on 17th St. Extension, Left on St. Andrews, Left on Woodstock Dr. Left on Bexley, home is ahead on right side corner lot
Rooms
Basement None
Interior
Interior Features Foyer, 1st Floor Master, Blinds/Shades, Ceiling Fan(s), Gas Logs, Smoke Detectors, Walk-in Shower, Whirlpool
Heating Forced Air
Cooling Central
Flooring Carpet, Laminate
Appliance Dishwasher, Dryer, Microwave - Built-In, Refrigerator, Stove/Oven - Electric, Washer
Exterior
Garage Paved
Garage Spaces 2.0
Pool None
Utilities Available Municipal Sewer, Municipal Water, Natural Gas Available, Natural Gas Connected
Waterfront No
Waterfront Description None
Roof Type Shingle
Accessibility None
Porch Deck, Porch, Screened
Parking Type Paved
Garage Yes
Building
Lot Description Corner Lot, Cul-de-Sac Lot
Story 2
New Construction No
Schools
Elementary Schools Pine Valley
Middle Schools Myrtle Grove
High Schools Hoggard
Others
Tax ID R06618-007-002-000
Acceptable Financing VA Loan, Cash, Conventional
Listing Terms VA Loan, Cash, Conventional
Read Less

GET MORE INFORMATION




