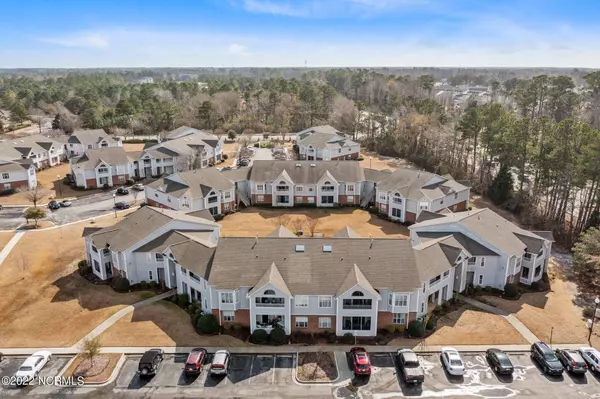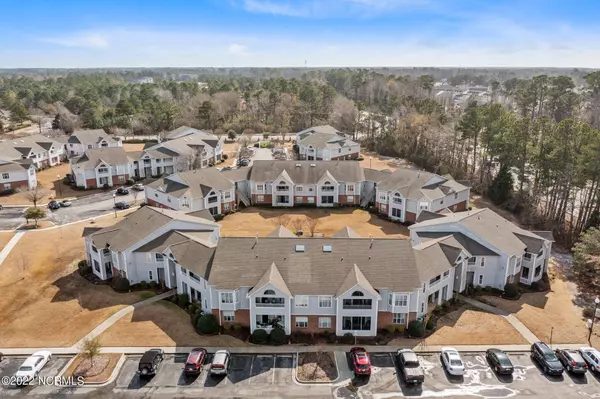For more information regarding the value of a property, please contact us for a free consultation.
4142 Breezewood Drive #Apt 104 Wilmington, NC 28412
Want to know what your home might be worth? Contact us for a FREE valuation!

Our team is ready to help you sell your home for the highest possible price ASAP
Key Details
Sold Price $236,000
Property Type Condo
Sub Type Condominium
Listing Status Sold
Purchase Type For Sale
Square Footage 1,398 sqft
Price per Sqft $168
Subdivision Breezewood Condominiums
MLS Listing ID 100311399
Sold Date 03/23/22
Style Wood Frame
Bedrooms 2
Full Baths 2
HOA Y/N Yes
Originating Board North Carolina Regional MLS
Year Built 2001
Annual Tax Amount $1,253
Property Description
Welcome to Breezewood Condominiums!! Come view this much desired FIRST FLOOR END UNIT with two bedrooms and two full baths with an open concept. Enjoy the main living area with a gas log fireplace, open kitchen and dining area with access to an outside covered porch to enjoy your morning coffee. Just off the kitchen is a large laundry/utility room. The large primary bedroom has a walk in closet and a master bath with two sinks, separate shower and whirlpool tub. There is also a second generous size bedroom or office space with another walk-in closet. Outside at entry you have a large exterior closet for bikes and beach gear. It is conveniently located near the Pointe theatre, restaurants, shopping, and historic downtown as well as UNCW, Hospitals, and Healthcare. Carolina Beach, Wrightsville Beach and several local parks for walking and hiking are just a few minutes away. Community amenities include a resort style pool for enjoying the summer days. Call today for your private viewing before this one is taken!!
Location
State NC
County New Hanover
Community Breezewood Condominiums
Zoning MF-M
Direction From S College Road, Right on to Carolina Beach Rd, Right on George Anderson. Left on Breezewood Dr. Take Left into section with building #4142 follow the street to end unit #104
Rooms
Other Rooms Storage
Basement None
Primary Bedroom Level Primary Living Area
Interior
Interior Features 1st Floor Master, Blinds/Shades, Gas Logs, Pantry, Smoke Detectors, Walk-in Shower, Walk-In Closet, Whirlpool
Heating Forced Air
Cooling Central
Flooring LVT/LVP, Tile
Appliance Dishwasher, Dryer, Microwave - Built-In, Refrigerator, Stove/Oven - Electric, Washer
Exterior
Garage Lighted, Off Street, Shared
Pool In Ground
Utilities Available Municipal Sewer, Municipal Water
Waterfront No
Waterfront Description None
Roof Type Architectural Shingle
Accessibility None
Porch Covered, Porch
Parking Type Lighted, Off Street, Shared
Garage No
Building
Story 2
New Construction No
Schools
Elementary Schools Pine Valley
Middle Schools Williston
High Schools Ashley
Others
Tax ID R06500-003-098-164
Read Less

GET MORE INFORMATION




