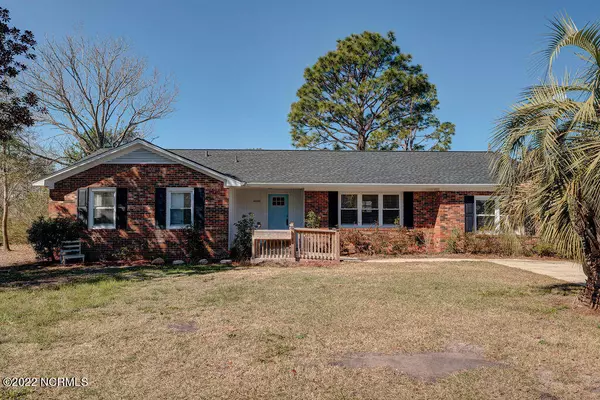For more information regarding the value of a property, please contact us for a free consultation.
4846 Stillwell Road Wilmington, NC 28412
Want to know what your home might be worth? Contact us for a FREE valuation!

Our team is ready to help you sell your home for the highest possible price ASAP
Key Details
Sold Price $360,000
Property Type Single Family Home
Sub Type Single Family Residence
Listing Status Sold
Purchase Type For Sale
Square Footage 1,645 sqft
Price per Sqft $218
Subdivision Arrowhead
MLS Listing ID 100315232
Sold Date 08/01/22
Style Wood Frame
Bedrooms 3
Full Baths 2
HOA Y/N No
Originating Board North Carolina Regional MLS
Year Built 1973
Annual Tax Amount $1,471
Lot Size 0.450 Acres
Acres 0.45
Lot Dimensions 100x195x100x196
Property Description
This beautiful, 1973 brick ranch home is centrally located and has been fully remodeled as if it were brand new! In 2020, this house was stripped to the studs and was completely updated with new wiring, plumbing, HVAC, roof, flooring, kitchen and bathrooms. Inside you will find an open floorplan and a modern kitchen with brand new cabinets, granite countertops, stainless steel appliances, recessed lighting, and a pantry. This home has 3 bedrooms and 2 full bathrooms with a bonus room that features a closet and could be used as a fourth bedroom. Situated on 0.45 acres, this property is outside City limits, has no HOA, and features an expansive backyard with a detached 500 sq ft detached and wired garage/workshop. The home is conveniently located to all that Wilmington has to offer including downtown, restaurants, shopping, the Riverwalk, and more. Come see this one before it is gone!
Location
State NC
County New Hanover
Community Arrowhead
Zoning R-10
Direction Turn right onto Carolina Beach Road, Turn right onto Silva Terra Drive, Turn right onto Ilex Drive, Turn right onto Yulan Drive, Turn left onto Wilderness Road, Turn right onto Stillwell Road, Home will be on your left!
Rooms
Basement Crawl Space
Primary Bedroom Level Primary Living Area
Interior
Interior Features Master Downstairs, Ceiling Fan(s), Walk-In Closet(s)
Heating Forced Air
Cooling Central Air
Fireplaces Type None
Fireplace No
Appliance Refrigerator
Exterior
Exterior Feature None
Garage Paved
Garage Spaces 2.0
Waterfront No
Roof Type Shingle
Porch Patio
Parking Type Paved
Building
Story 1
Sewer Municipal Sewer
Water Municipal Water
Structure Type None
New Construction No
Others
Tax ID R07507-002-012-000
Acceptable Financing Cash, Conventional, FHA, VA Loan
Listing Terms Cash, Conventional, FHA, VA Loan
Special Listing Condition None
Read Less

GET MORE INFORMATION




