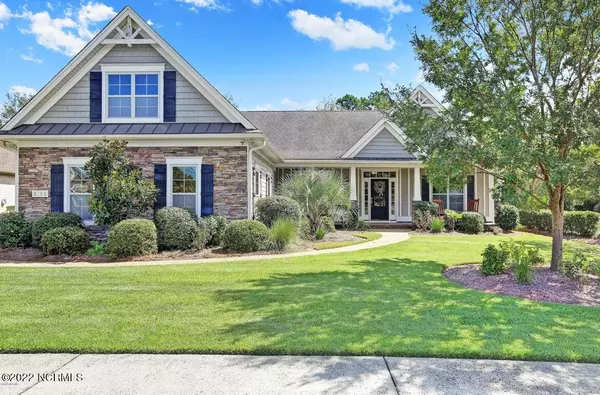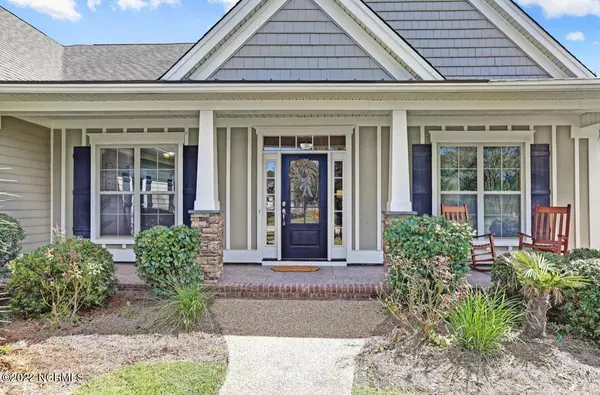For more information regarding the value of a property, please contact us for a free consultation.
8184 Compass Pointe East Wynd NE Leland, NC 28451
Want to know what your home might be worth? Contact us for a FREE valuation!

Our team is ready to help you sell your home for the highest possible price ASAP
Key Details
Sold Price $560,000
Property Type Single Family Home
Sub Type Single Family Residence
Listing Status Sold
Purchase Type For Sale
Square Footage 2,714 sqft
Price per Sqft $206
Subdivision Compass Pointe
MLS Listing ID 100315344
Sold Date 07/11/22
Style Wood Frame
Bedrooms 4
Full Baths 3
HOA Y/N Yes
Originating Board North Carolina Regional MLS
Year Built 2009
Lot Size 0.330 Acres
Acres 0.33
Lot Dimensions 92 x 154x92 x153
Property Description
Enjoy easy living at Resort Style Community Compass Pointe - Like new spacious 2,714 sq ft open floor plan with 4 bedrooms, 3 full baths, and large bonus room with a full bath. As you enter the home you will notice 9 ft ceiling, the formal dining room with oversized windows, the kitchen overlooks the Living room which opens to the large lanai backing up to nature. Newly painted with new carpet as well as hardwood flooring. This home has many features such as an air conditioned garage, a large conditioned storage room, walk-in attic, huge walk-in closet in master bedroom, ceiling fans, new washer/dryer with 2 year warranty. Leave your car in the garage because this home is in walking distance to the amenities center. Compass Pointe is truly a resort living lifestyle with a Lazy River, Indoor and Outdoor Pools, Wellness Center, Fitness Center, Tennis, Pickleball, Golf Course, Club House, Restaurant, Clubs Galore, and more. Currently, there are renters in place with a lease that extends through June 2022, the new owners would receive the rent of $2800 through June but have the option to extend the lease with the current tenants.
Location
State NC
County Brunswick
Community Compass Pointe
Zoning PUD
Direction Take 74/76 to Compass Pointe Entrance on right. Go through main gate, home is second home on right.
Rooms
Other Rooms Tennis Court(s)
Basement None
Primary Bedroom Level Primary Living Area
Interior
Interior Features Foyer, 1st Floor Master, 9Ft+ Ceilings, Blinds/Shades, Mud Room, Pantry, Smoke Detectors, Sprinkler System, Walk-in Shower, Walk-In Closet
Heating Heat Pump
Cooling Central
Flooring Carpet
Appliance Central Vac, Dishwasher, Disposal, Dryer, Ice Maker, Microwave - Built-In, Refrigerator, Washer
Exterior
Garage On Site
Garage Spaces 2.0
Utilities Available Municipal Sewer, Municipal Water
Waterfront No
Roof Type Shingle
Porch Patio, Porch, Screened
Parking Type On Site
Garage Yes
Building
Lot Description Wooded
Story 2
New Construction No
Schools
Elementary Schools Lincoln
Middle Schools Leland
High Schools North Brunswick
Others
Tax ID 022ja024
Read Less

GET MORE INFORMATION




