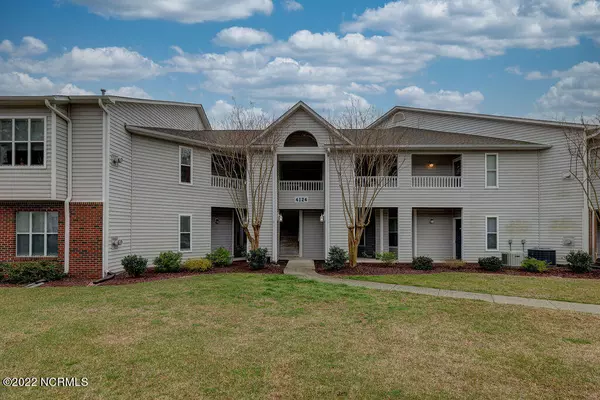For more information regarding the value of a property, please contact us for a free consultation.
4124 Breezewood Drive #203 Wilmington, NC 28412
Want to know what your home might be worth? Contact us for a FREE valuation!

Our team is ready to help you sell your home for the highest possible price ASAP
Key Details
Sold Price $263,320
Property Type Condo
Sub Type Condominium
Listing Status Sold
Purchase Type For Sale
Square Footage 1,336 sqft
Price per Sqft $197
Subdivision Breezewood Condominiums
MLS Listing ID 100321300
Sold Date 05/04/22
Style Wood Frame
Bedrooms 2
Full Baths 2
HOA Fees $3,744
HOA Y/N Yes
Originating Board North Carolina Regional MLS
Year Built 2002
Lot Dimensions Condo
Property Description
This is the condo with all the extras that you've been looking for. Well maintained second floor unit with a split floorplan has walk-ins in both bedrooms and a jacuzzi tub with a large skylight in the oversized primary bath suite. 9' Vaulted ceilings enhance the open floor plan. Oversized laundry room.
Enjoy your morning coffee or evening wine on the large balcony overlooking a beautiful, lighted double fountain in a large pond. A cozy Gas fireplace, surround sound system and pond views make for the ultimate relaxing living room. adjacent to the open dining area and kitchen. Conveniently located near the large community pool and mailboxes. Nearby shopping, entertainment and restaurants at The Point at Barclay, combined with a short 15 minute drive to Carolina Beach or downtown Wilmington, make this the perfect location with everything you've been looking for. Owner requires a short term seller possesion until June 30th.
Location
State NC
County New Hanover
Community Breezewood Condominiums
Zoning MF-M
Direction College Road south, right on 17th Street extension, left on George Anderson Drive, right on Breezewood Drive.
Rooms
Other Rooms Storage
Basement None
Primary Bedroom Level Primary Living Area
Interior
Interior Features 9Ft+ Ceilings, Vaulted Ceiling(s), Ceiling Fan(s), Pantry, Skylights, Walk-in Shower, Walk-In Closet(s)
Heating Electric, Forced Air
Cooling Central Air
Flooring LVT/LVP, Carpet, Vinyl
Fireplaces Type Gas Log
Fireplace Yes
Window Features Blinds
Appliance Stove/Oven - Electric, Microwave - Built-In, Disposal, Dishwasher
Laundry Inside
Exterior
Exterior Feature None
Garage Lighted, On Site, Paved
Pool In Ground
Utilities Available Natural Gas Connected
Waterfront No
View Pond
Roof Type Shingle
Accessibility None
Porch Covered
Parking Type Lighted, On Site, Paved
Building
Story 1
Foundation See Remarks
Sewer Municipal Sewer
Water Municipal Water
Structure Type None
New Construction No
Others
Tax ID R06500-003-098-216
Acceptable Financing Cash, Conventional
Listing Terms Cash, Conventional
Special Listing Condition None
Read Less

GET MORE INFORMATION




