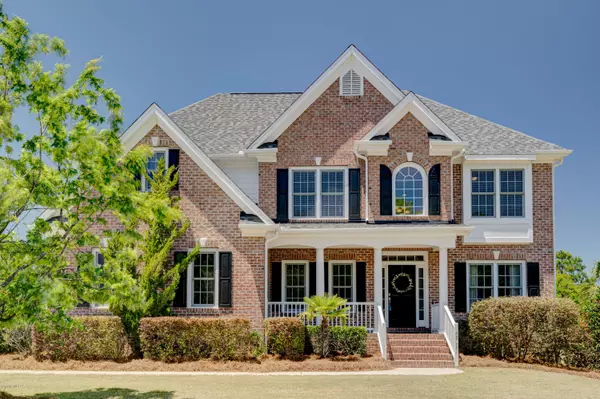For more information regarding the value of a property, please contact us for a free consultation.
8519 Reisling AVE Wilmington, NC 28411
Want to know what your home might be worth? Contact us for a FREE valuation!

Our team is ready to help you sell your home for the highest possible price ASAP
Key Details
Sold Price $424,900
Property Type Single Family Home
Sub Type Single Family Residence
Listing Status Sold
Purchase Type For Sale
Square Footage 2,973 sqft
Price per Sqft $142
Subdivision Vineyard Plantation
MLS Listing ID 100216945
Sold Date 06/29/20
Style Wood Frame
Bedrooms 5
Full Baths 3
HOA Fees $792
HOA Y/N Yes
Originating Board North Carolina Regional MLS
Year Built 2006
Lot Size 0.380 Acres
Acres 0.38
Lot Dimensions 100x165x100x169
Property Description
Beautiful brick home in highly sought-after Vineyard Plantation offers plenty of room including 5 bedrooms, 3 full bathrooms, a formal dining room, breakfast nook, office/flex space downstairs, and a library/media room/playroom upstairs. The kitchen features granite countertops, stainless steel appliances, and a large center island open to the breakfast area and living room. The large master suite includes trey ceilings, a large walk in closet, private bathroom with double vanities, a walk in shower, and a whirlpool tub. Outside, the spacious backyard includes a deck and patio that is ideal for entertaining. Ideally situated in a highly sought after school district and anxiously awaiting its new home owner, 8519 Reisling Avenue is the home for you! Additional features include refinished hardwood floors, a 2018 roof, and 2016/2019 HVAC units.
Location
State NC
County New Hanover
Community Vineyard Plantation
Zoning R-20
Direction Head South on N 6th Street towards Market Street, Turn right onto Porters Neck Road, Take the 3rd Exit at the Traffic Circle turning onto Shiraz Way, Shiraz Way turns Left and becomes Winery Way, Turn Right onto Reisling Avenue, Home will be on your Left
Location Details Mainland
Rooms
Basement Crawl Space
Primary Bedroom Level Non Primary Living Area
Interior
Interior Features Foyer, Solid Surface, Whirlpool, 9Ft+ Ceilings, Tray Ceiling(s), Ceiling Fan(s), Pantry, Walk-in Shower, Walk-In Closet(s)
Heating Heat Pump
Cooling Central Air
Flooring Carpet, Tile, Wood
Fireplaces Type Gas Log
Fireplace Yes
Window Features Blinds
Appliance Washer, Refrigerator, Microwave - Built-In, Ice Maker, Dryer, Downdraft, Disposal, Dishwasher, Cooktop - Electric
Laundry Inside
Exterior
Exterior Feature Irrigation System
Garage Paved
Garage Spaces 2.0
Waterfront No
Roof Type Shingle
Porch Covered, Deck, Patio, Porch
Parking Type Paved
Building
Story 2
Entry Level Two
Sewer Municipal Sewer
Water Municipal Water
Structure Type Irrigation System
New Construction No
Others
Tax ID R02900-003-401-000
Acceptable Financing Cash, Conventional, FHA, VA Loan
Listing Terms Cash, Conventional, FHA, VA Loan
Special Listing Condition None
Read Less

GET MORE INFORMATION




