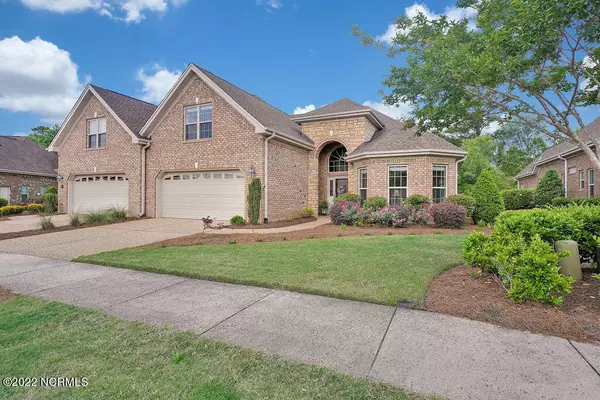For more information regarding the value of a property, please contact us for a free consultation.
8262 Stenton DR NE Leland, NC 28451
Want to know what your home might be worth? Contact us for a FREE valuation!

Our team is ready to help you sell your home for the highest possible price ASAP
Key Details
Sold Price $475,000
Property Type Townhouse
Sub Type Townhouse
Listing Status Sold
Purchase Type For Sale
Square Footage 2,309 sqft
Price per Sqft $205
Subdivision Compass Pointe
MLS Listing ID 100323483
Sold Date 06/30/22
Style Wood Frame
Bedrooms 3
Full Baths 3
HOA Fees $4,908
HOA Y/N Yes
Originating Board North Carolina Regional MLS
Year Built 2014
Lot Size 5,663 Sqft
Acres 0.13
Lot Dimensions 49x117x49x117
Property Description
This beautiful, low-maintenance, brick & stone home has 3BR/3BA and offers luxury living in Compass Pointe! Backing up to a wooded nature area gives complete privacy with no homes behind! The elegant foyer leads to the spacious great room, complete with a stacked stone natural gas fireplace and built-ins. Just off of the great room is a relaxing screen porch with an upgraded tile floor overlooking the private backyard and a nice size patio. The fantastic kitchen includes granite counters, a spacious bar area, tile backsplash, a pantry with roll-out drawers, and stainless appliances convey. The primary suite features two walk-in closets, a sitting area, and it opens up to the screen porch. The lavish bath has a double sink vanity, garden tub, and tiled shower with a glass surround. This fabulous home also includes a dining room, two more spacious bedrooms, a full bath, a laundry room, and a two-car garage. Upstairs is the roomy bonus room with a full bath and a spacious closet. Features: wood floors in all main living areas, sound system speakers in living room & screen porch, blinds, illuminated trey ceilings, wood closet systems, and a walk-in attic with room for storage. Dues include master insurance policy, lawn maintenance & termite bond, plus amenities of Compass Pointe & much more! Enjoy all of the resort-style amenities this gated community offers- the Grand Lanai clubhouse, fitness center, lazy river, resort-style pool, dog park, indoor pool, trails, tennis, and pickleball. There are also social activities and exercise classes. The golf course has several membership options available. Near I-140, Wilmington, area beaches, shopping, dining & entertainment!
Location
State NC
County Brunswick
Community Compass Pointe
Zoning PUD
Direction Hwy 74/76 West approx. 9 miles from Cape Fear Memorial Bridge. Right into Compass Pointe. Left at 1st traffic circle on West Oak Bridge Way. Go straight at next traffic circle and take a left on Stenton. Home is on the right.
Location Details Mainland
Rooms
Primary Bedroom Level Primary Living Area
Interior
Interior Features Foyer, Master Downstairs, 9Ft+ Ceilings, Tray Ceiling(s), Ceiling Fan(s), Pantry, Walk-in Shower, Walk-In Closet(s)
Heating Electric, Forced Air, Heat Pump
Cooling Central Air
Flooring Carpet, Tile, Wood
Fireplaces Type Gas Log
Fireplace Yes
Window Features Thermal Windows,Blinds
Appliance Stove/Oven - Electric, Refrigerator, Microwave - Built-In, Disposal, Dishwasher
Laundry Inside
Exterior
Exterior Feature Irrigation System
Garage Off Street, Paved
Garage Spaces 2.0
Pool See Remarks
Waterfront No
Roof Type Shingle
Porch Covered, Patio, Porch, Screened
Parking Type Off Street, Paved
Building
Story 1
Entry Level One
Foundation Slab
Sewer Municipal Sewer
Water Municipal Water
Structure Type Irrigation System
New Construction No
Others
Tax ID 022mj018
Acceptable Financing Cash, Conventional
Listing Terms Cash, Conventional
Special Listing Condition None
Read Less

GET MORE INFORMATION




