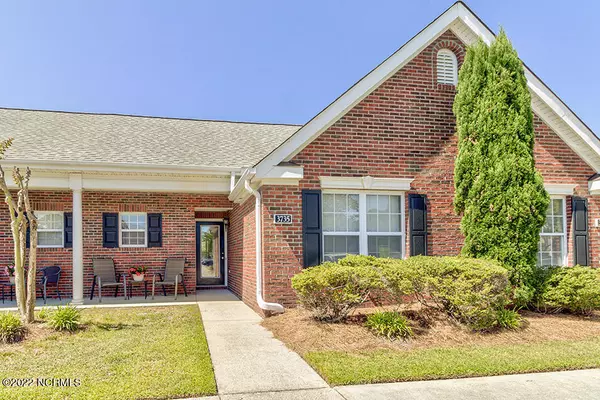For more information regarding the value of a property, please contact us for a free consultation.
3735 Merestone Drive Wilmington, NC 28412
Want to know what your home might be worth? Contact us for a FREE valuation!

Our team is ready to help you sell your home for the highest possible price ASAP
Key Details
Sold Price $232,500
Property Type Townhouse
Sub Type Townhouse
Listing Status Sold
Purchase Type For Sale
Square Footage 939 sqft
Price per Sqft $247
Subdivision Merestone
MLS Listing ID 100327566
Sold Date 06/03/22
Bedrooms 2
Full Baths 2
HOA Fees $2,589
HOA Y/N Yes
Originating Board North Carolina Regional MLS
Year Built 1997
Annual Tax Amount $1,252
Property Description
Are you looking for one story, low maintenance living? If so, this is it!
Whether you are looking to downsize, purchase your first home, purchase a second home, or use as an investment property, you can't go wrong with this unit, located in the community of Merestone. Enjoy the close proximity to The Pointe at Barclay Commons, Halyburton Park, Carolina Beach, Wrightsville Beach, and Downtown Wilmington. You will also be less than 10 minutes from Novant Health New Hanover Regional Medical Center. Enjoy your days at the beach or on the golf course. The HOA fee covers many items including exterior maintenance, master insurance policy and lawn care.
This 2 bedroom, 2 bath home is a split floor plan and has been very well maintained. There is a beautiful desk, with built-ins and murphy bed in the 2nd bedroom, that will convey with the sale of the property.
Schedule your appointment today.
Location
State NC
County New Hanover
Community Merestone
Zoning MF-L
Direction Heading south on College Road, turn right on S 17th Street, turn left of George Anderson Drive, turn left on Merestone Drive
Rooms
Basement None
Primary Bedroom Level Primary Living Area
Interior
Interior Features Walk-in Shower, Walk-In Closet(s)
Heating Electric, Forced Air, Heat Pump
Cooling Central Air
Flooring Carpet, Tile
Fireplaces Type None
Fireplace No
Appliance Washer, Stove/Oven - Electric, Refrigerator, Microwave - Built-In, Dryer
Laundry Laundry Closet
Exterior
Exterior Feature None
Garage On Site, Paved
Pool None
Waterfront No
Waterfront Description None
Roof Type Architectural Shingle
Accessibility None
Porch Open, Patio
Parking Type On Site, Paved
Building
Lot Description Level
Story 1
Foundation Slab
Sewer Municipal Sewer
Water Municipal Water
Structure Type None
New Construction No
Schools
Elementary Schools Pine Valley
Middle Schools Virgo
High Schools Ashley
Others
Tax ID R06516-008-014-000
Acceptable Financing Cash, Conventional, FHA, VA Loan
Horse Property None
Listing Terms Cash, Conventional, FHA, VA Loan
Special Listing Condition None
Read Less

GET MORE INFORMATION




